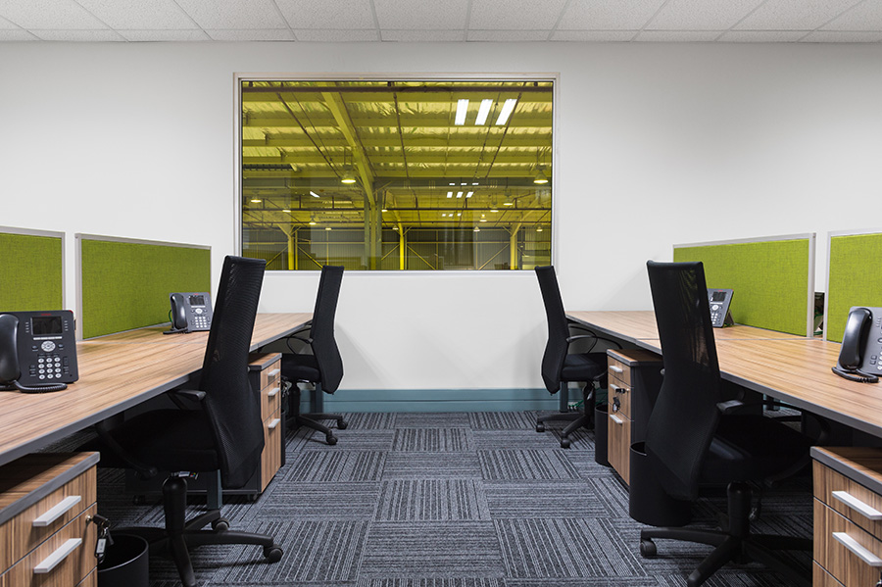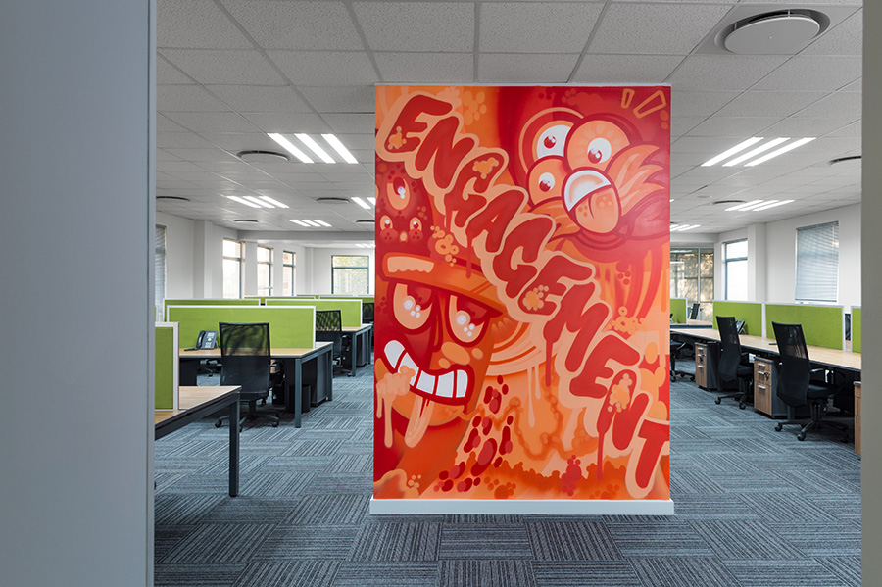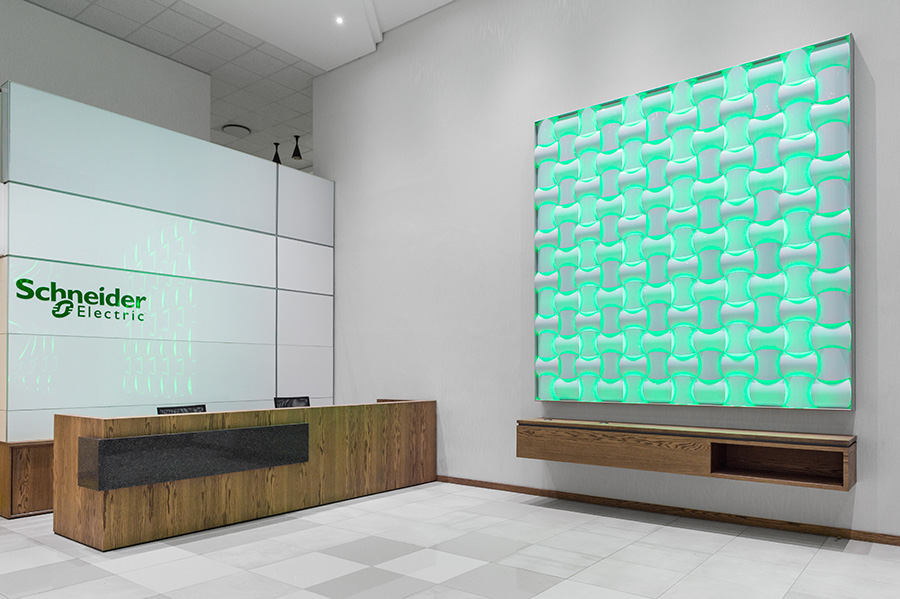
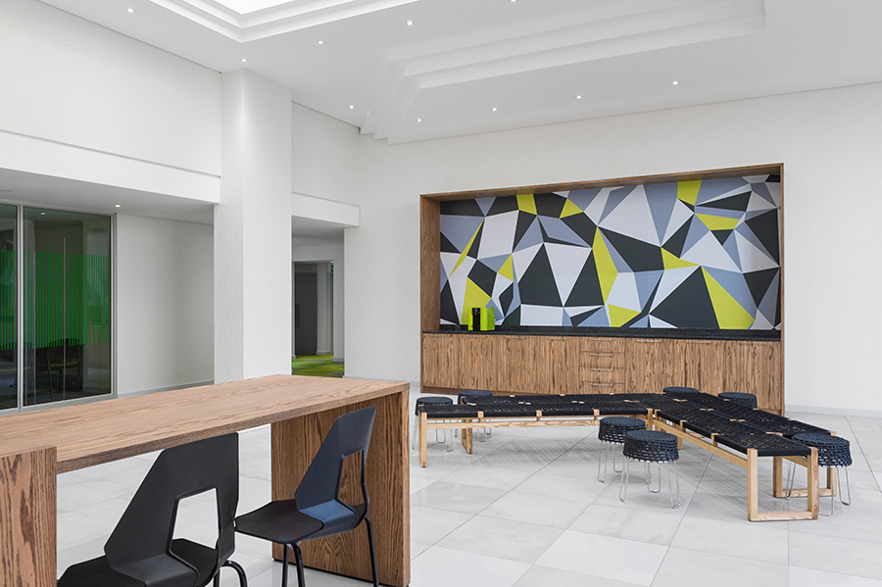
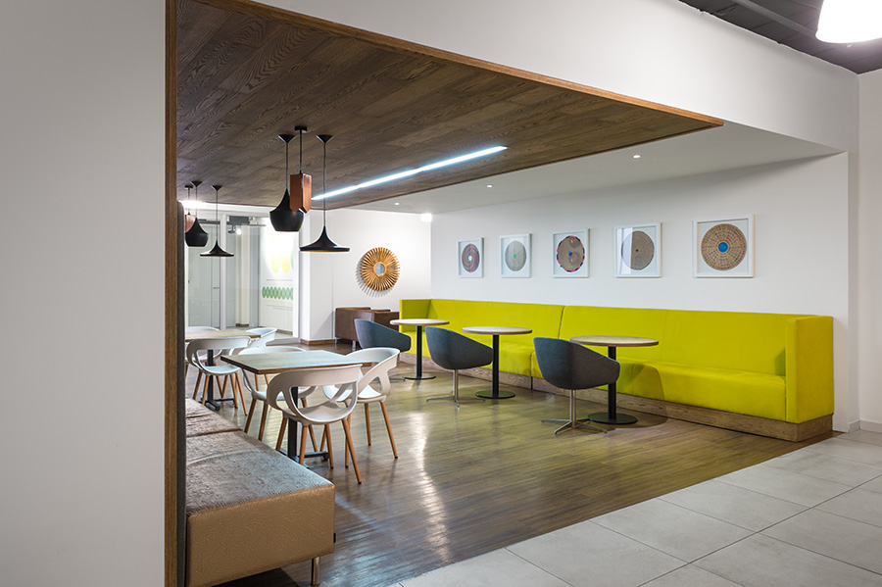
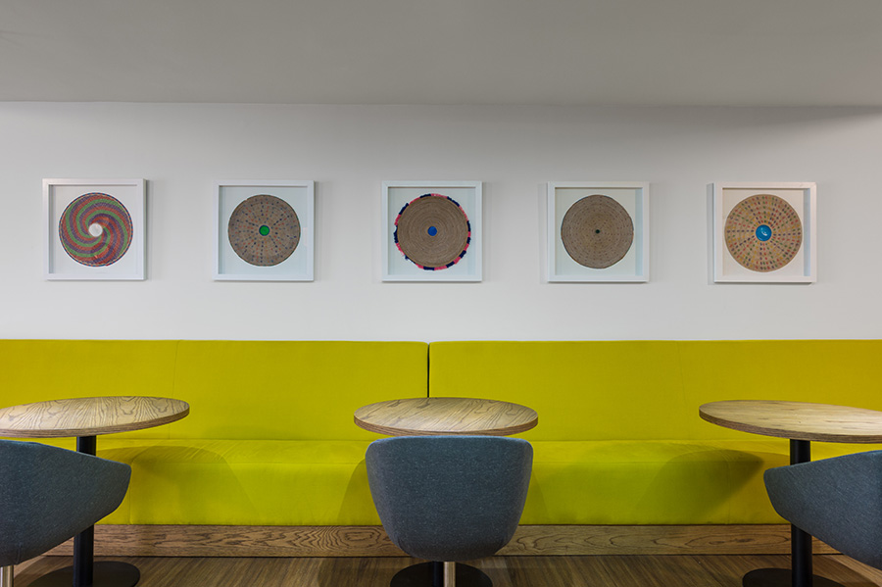
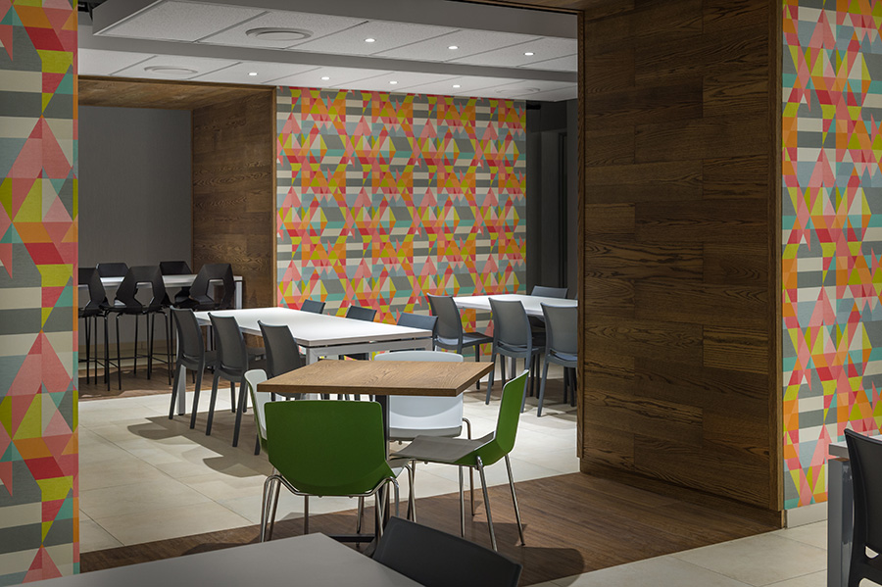
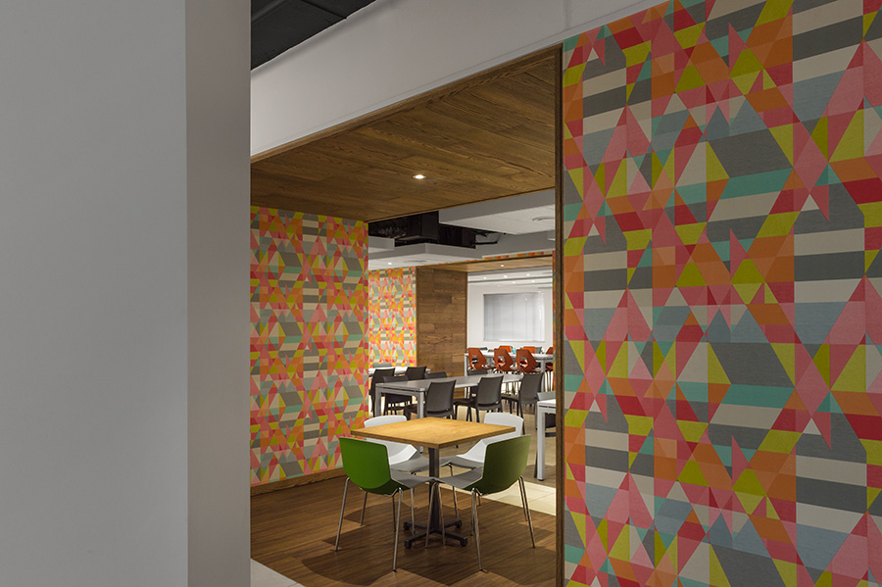
New staircase comprising of open timber treads and steel railings to reveal the activity below in the Lounge Cafeteria. Impromptu meeting places that support a COOL SITE are positioned close to the staircase, creating an Activated Staircase.
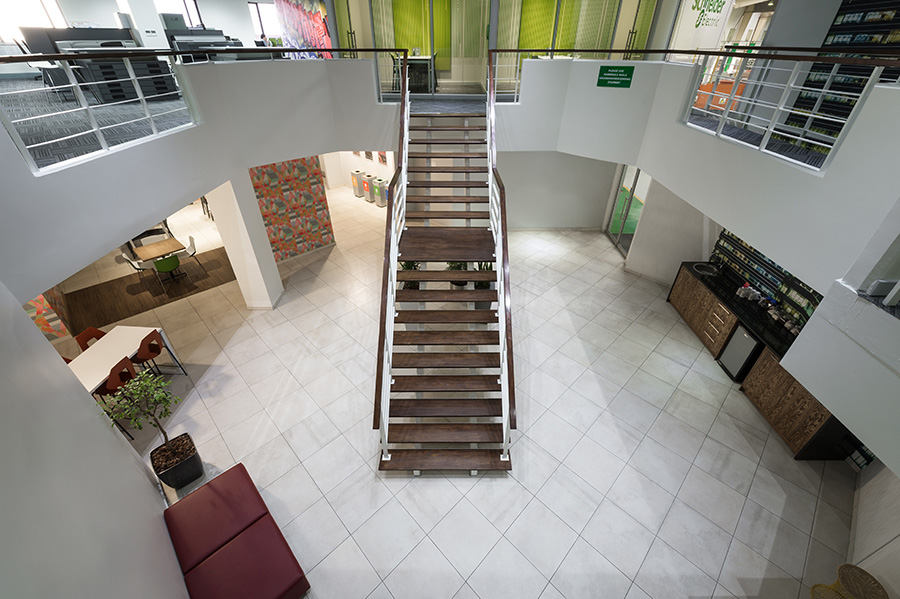
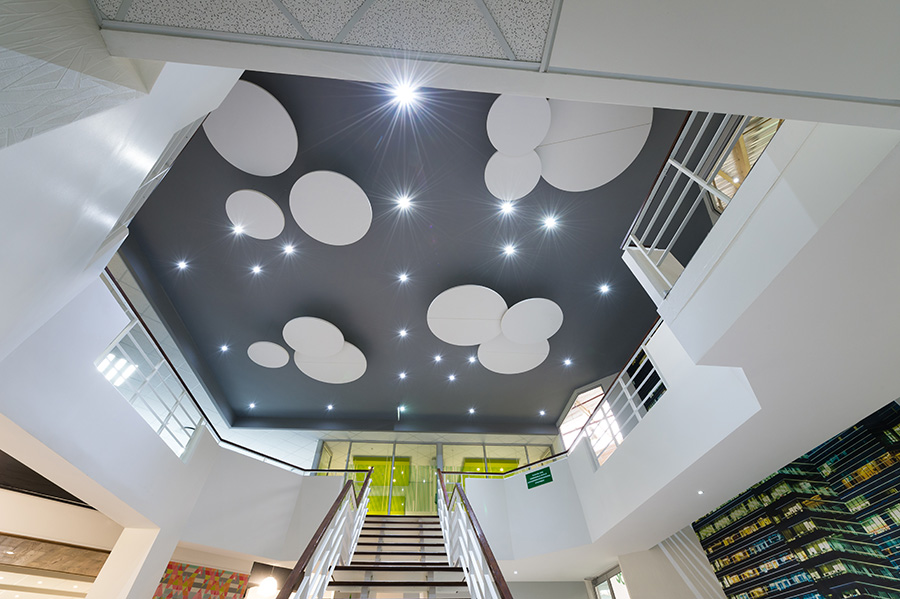
The challenge when designing offices is to create a balance between the places that focus on communication and those that focus on concentration. Technology drives workplace flexibility, key in these areas allowing for anywhere, anytime work.
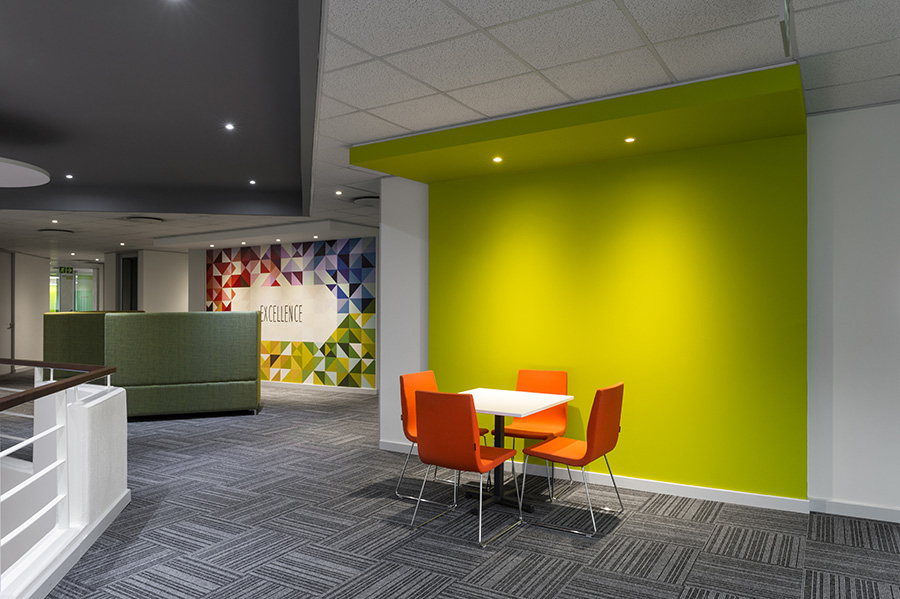
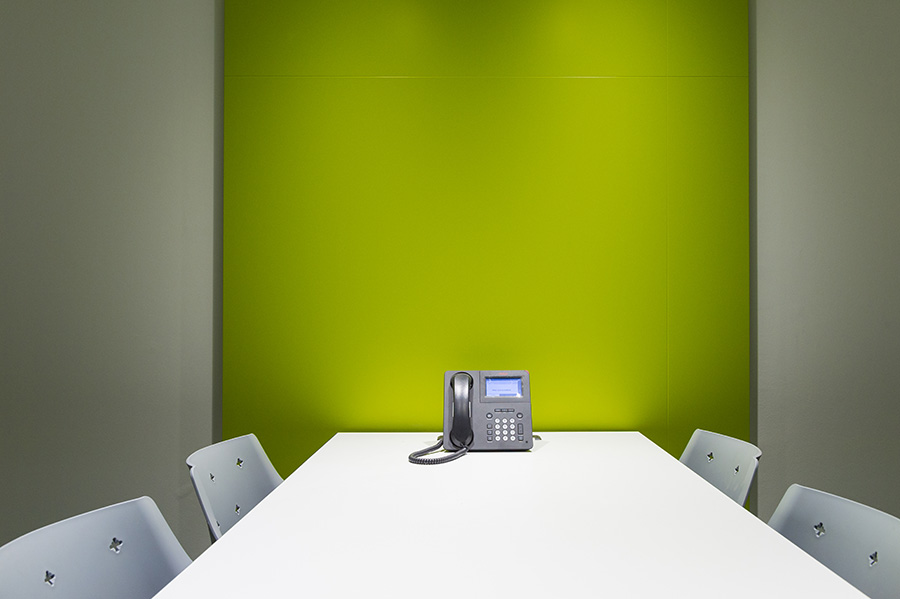
The furniture design to the open plan area allows for each user to have a desk & pedestal and consists mostly of benching style work settings. To create interest & solidify company values, a graffiti artist was used to illustrate company vision and values throughout the open plan.
