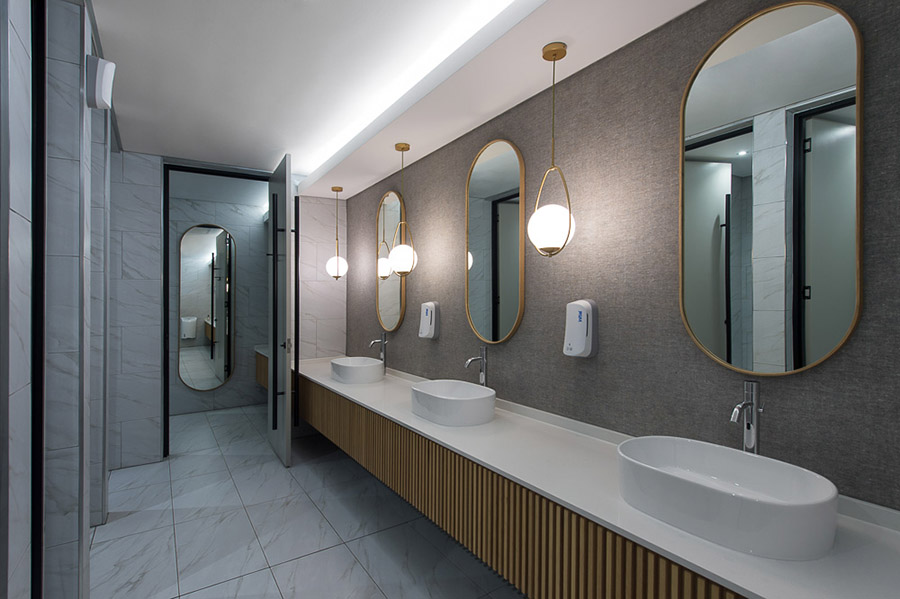A welcoming reception area was designed which is the central hub to the company. The custom designed screen behind the reception counter was added incorporating RMIH’s kaleido logo and open vertical slats to keep the view to the waiting area open and light. As RMIH supports local artists and commission two pieces yearly it was important to create a space that features these artists work.
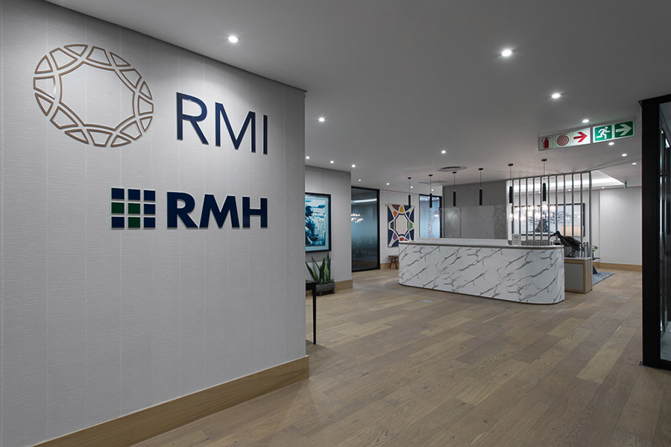
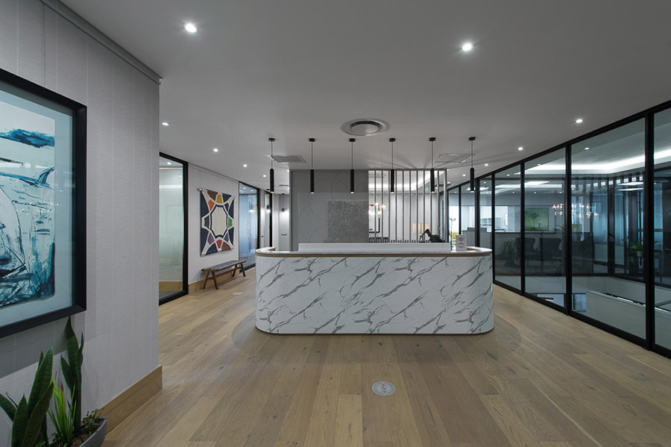
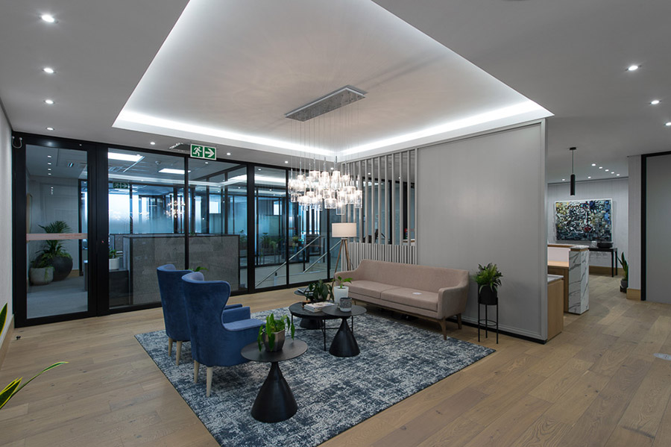
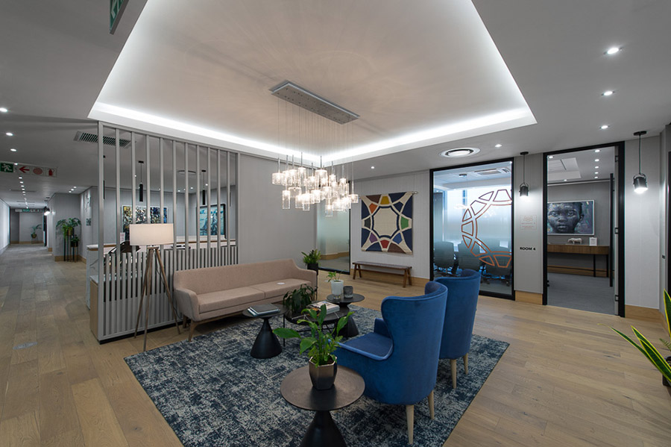
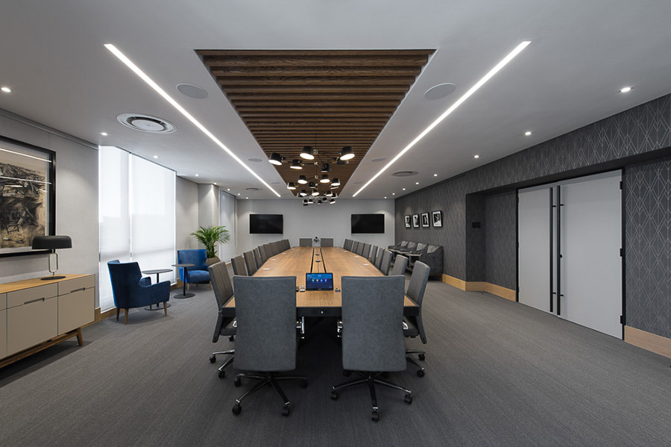
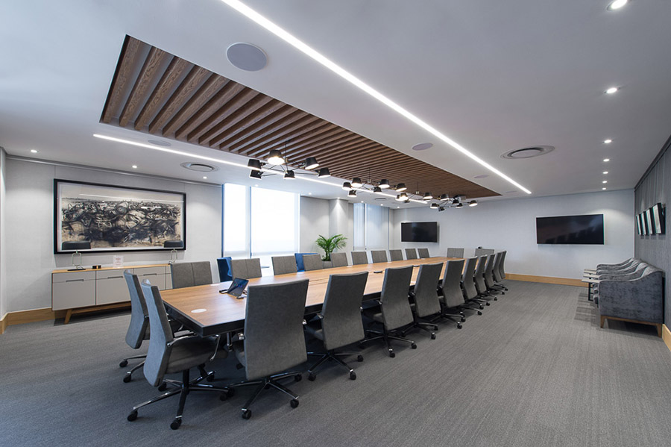
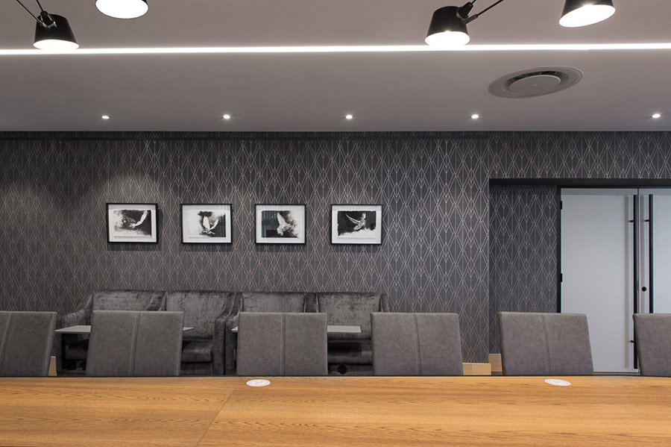
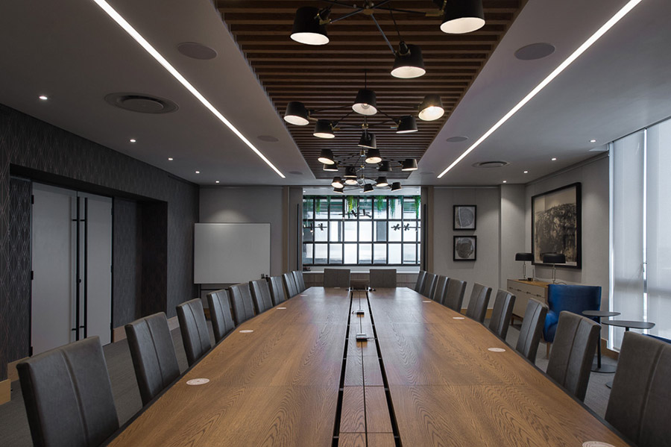
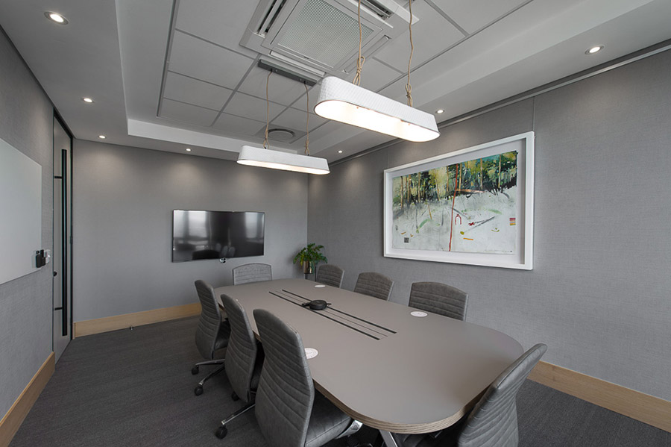
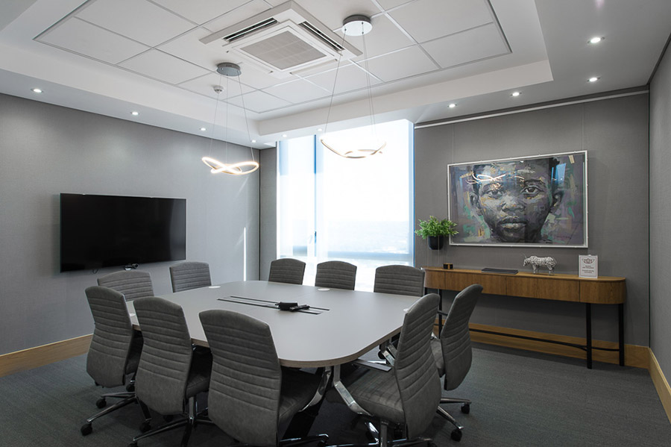
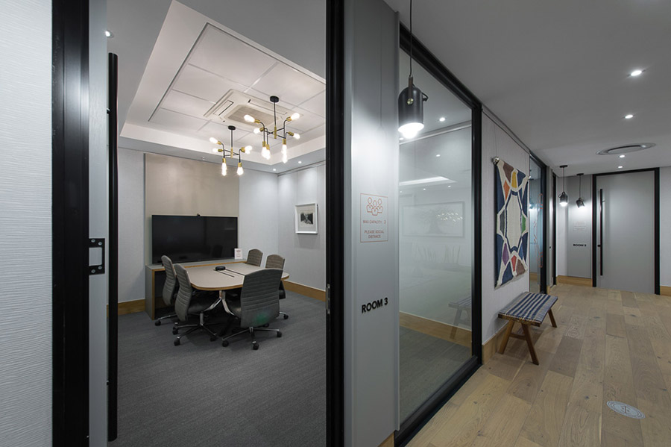
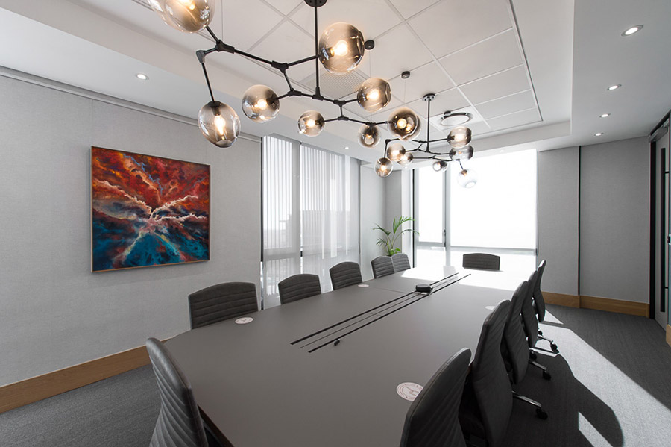
The main feature of this 12th floor installation was the views over Johannesburg, these views were further enhanced by installing folding stacking doors leading to the outdoor patio area. An indoor outdoor feel was created by the ceiling being covered in a combination of faux foliage, timber circular detail and natural woven lamp- shades. A server area was incorporated into the canteen to allow for servicing of the boardroom, functions, staff lunches, informal meetings and additional ad hoc work areas. Due to the lack of wall space for artwork we introduced cafe chairs sourced from local designers in South Africa.
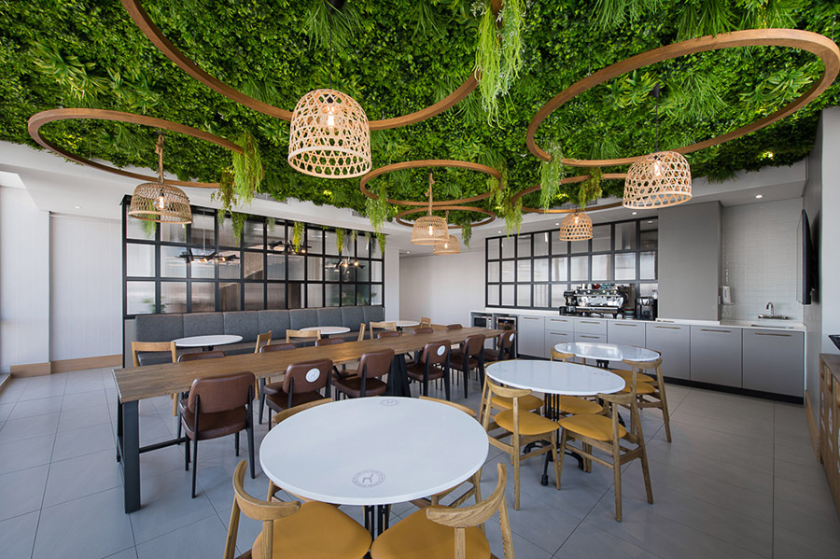
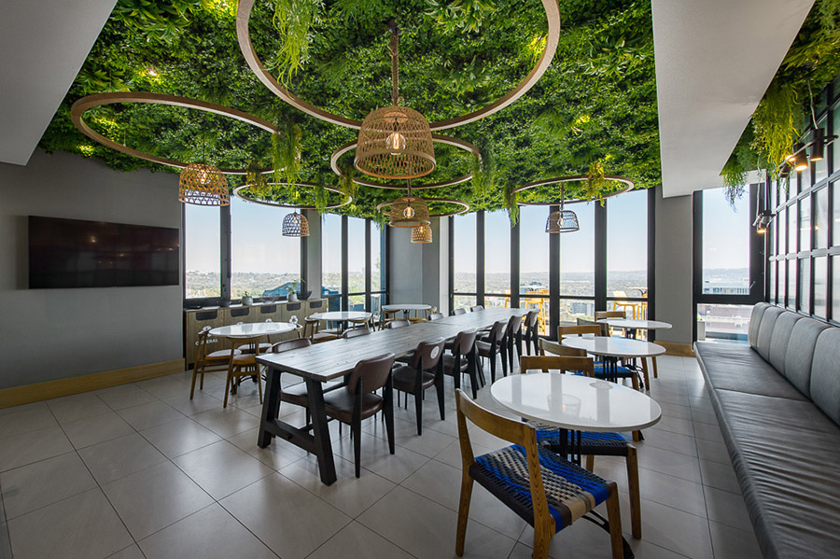
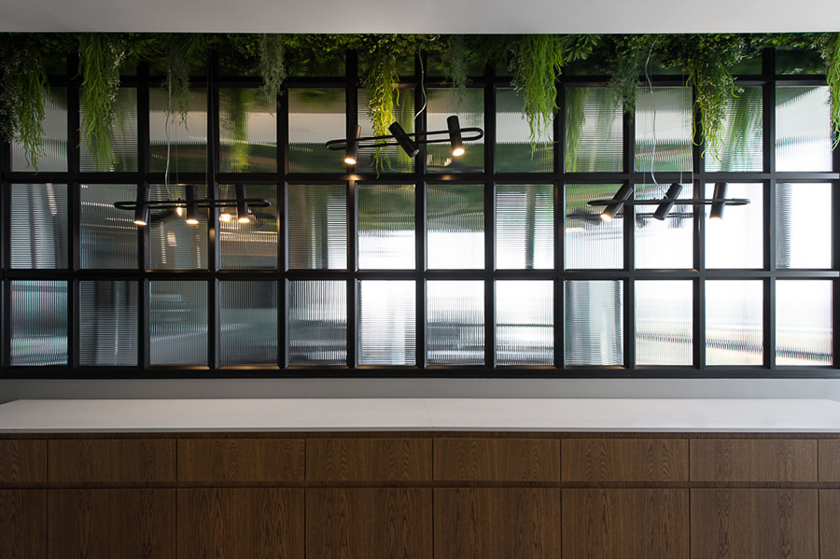
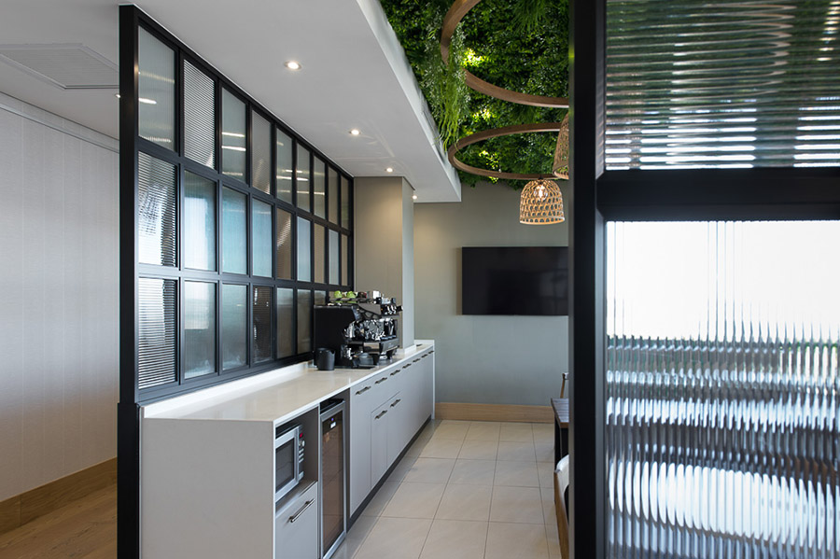
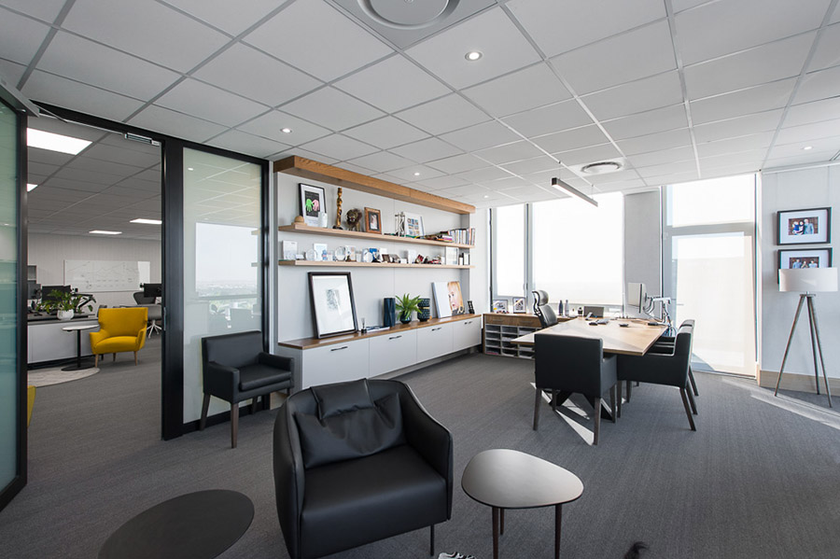
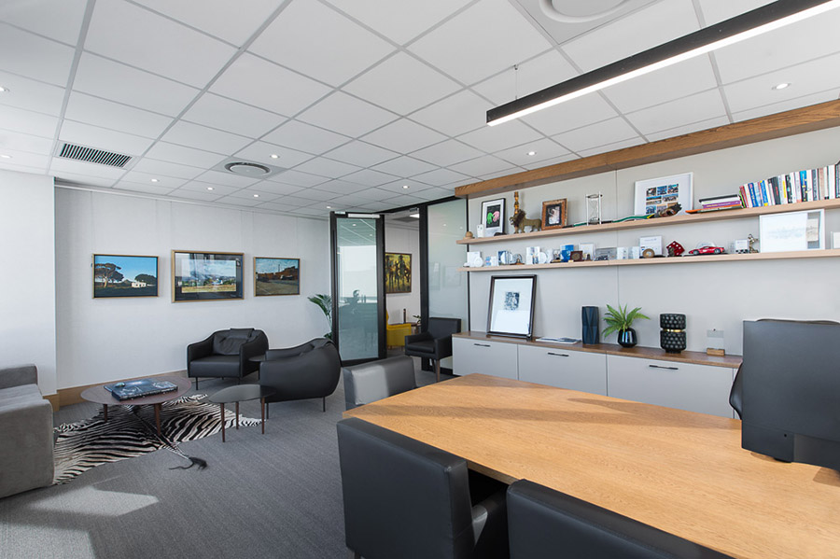
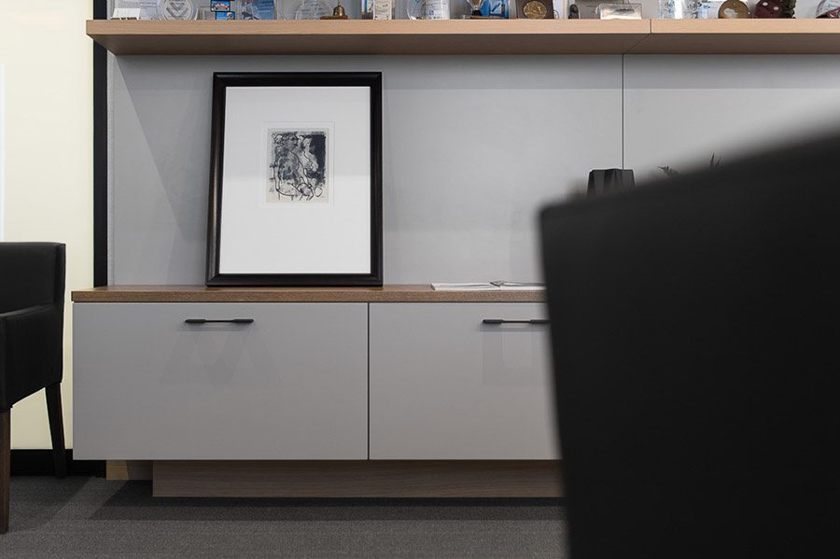
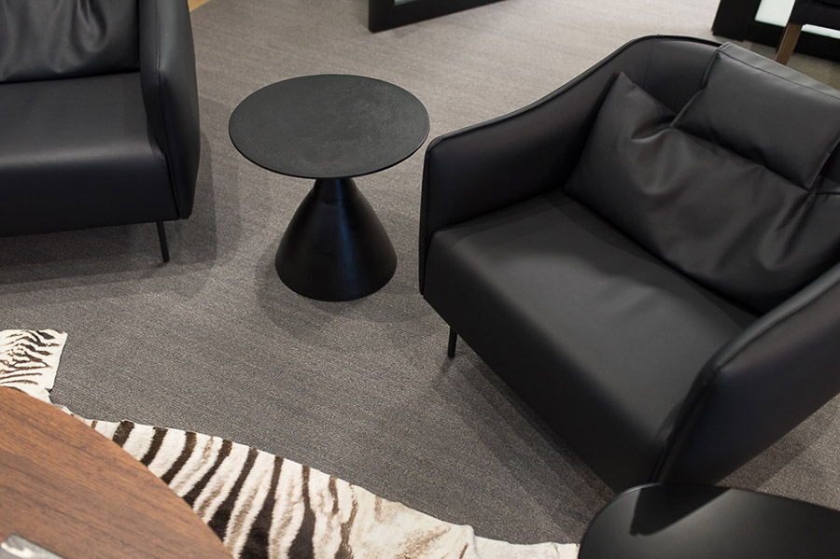
Various open plan desking was created in the office space for the specific functions of each department. Surveys were done with each staff member and their storage was designed to incorporate their storage needs. The finish on the desking and storage solutions were kept the same to create unity in the office interior. Height ad- justable desks were also included into the office environment for each staffs needs.
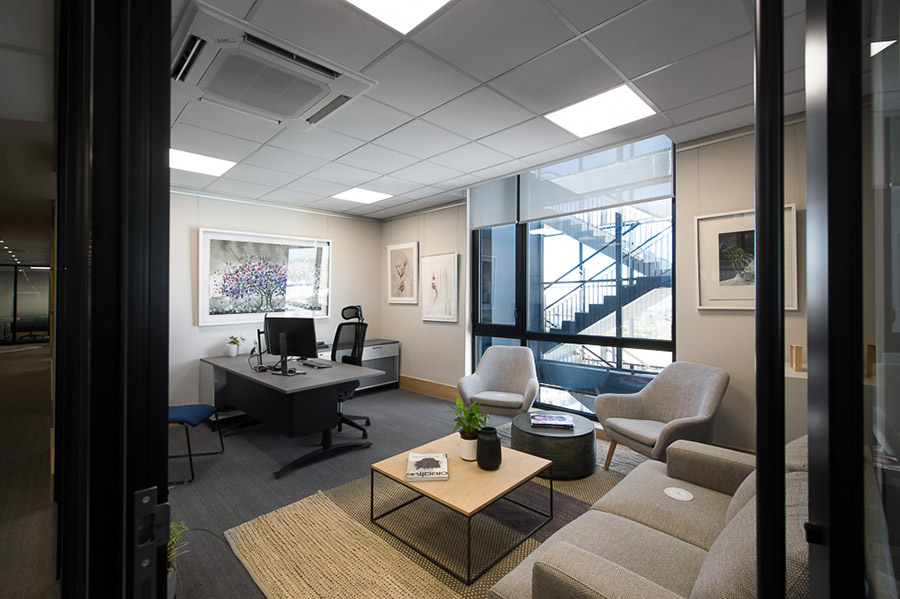
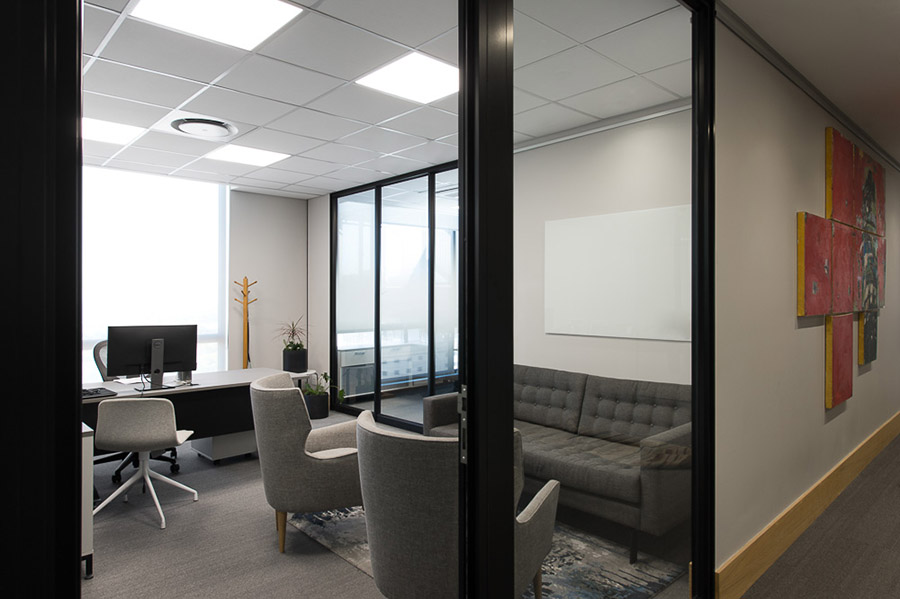
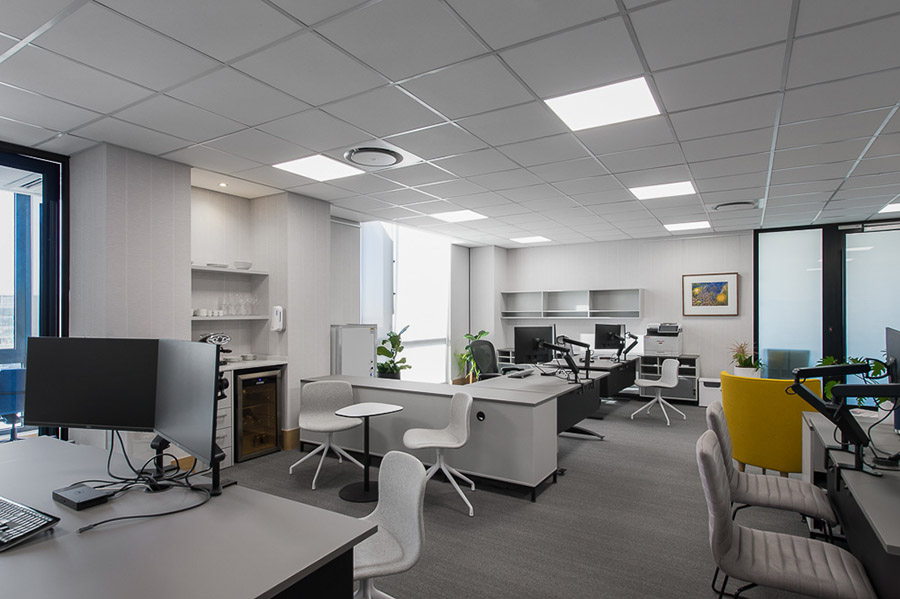
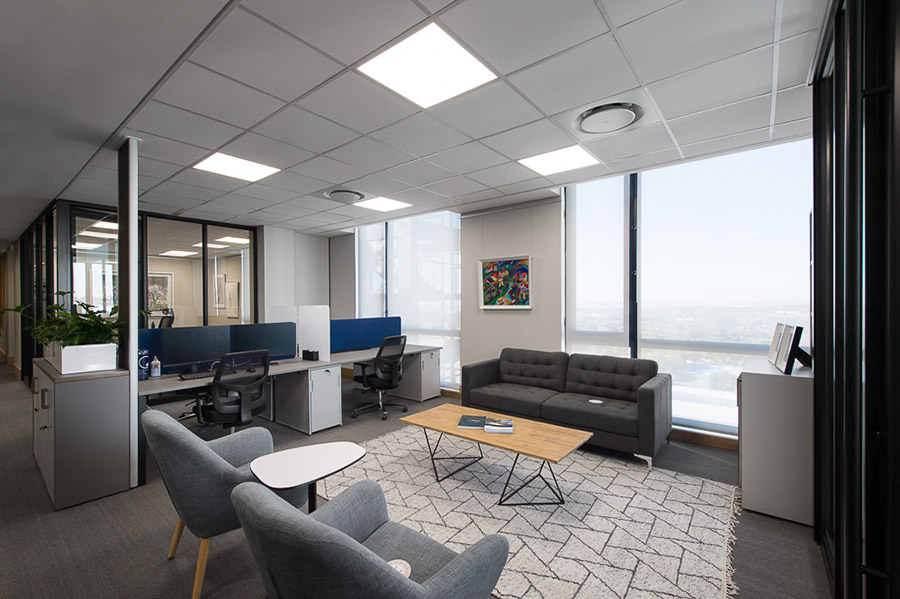
We also had the opportunity to design the bathrooms in the RMIH office. An elegant and cohesive space was created by using marble look tiles on the floor and walls. Linen wallpaper on feature walls with timber and copper detailing on furniture and light fittings create the interest in this interior.
