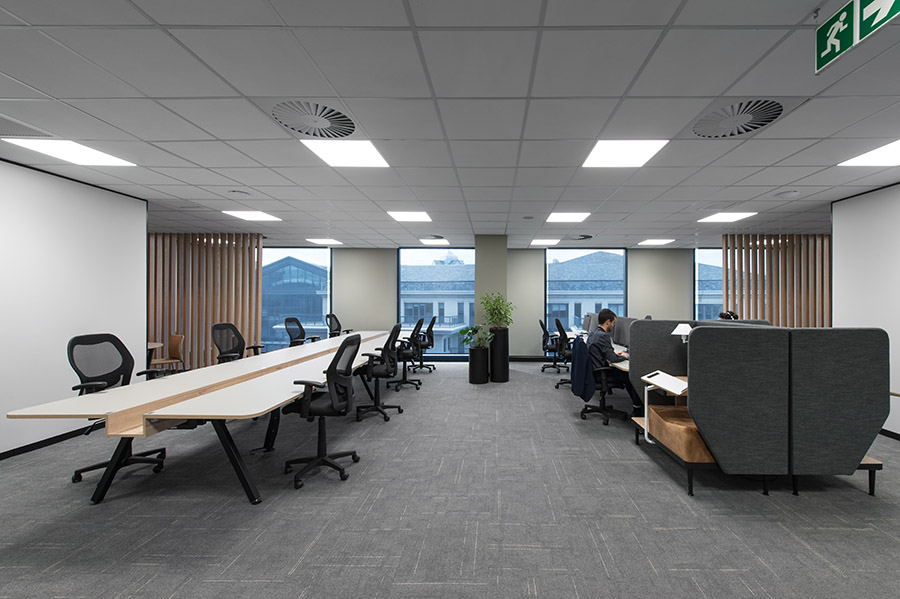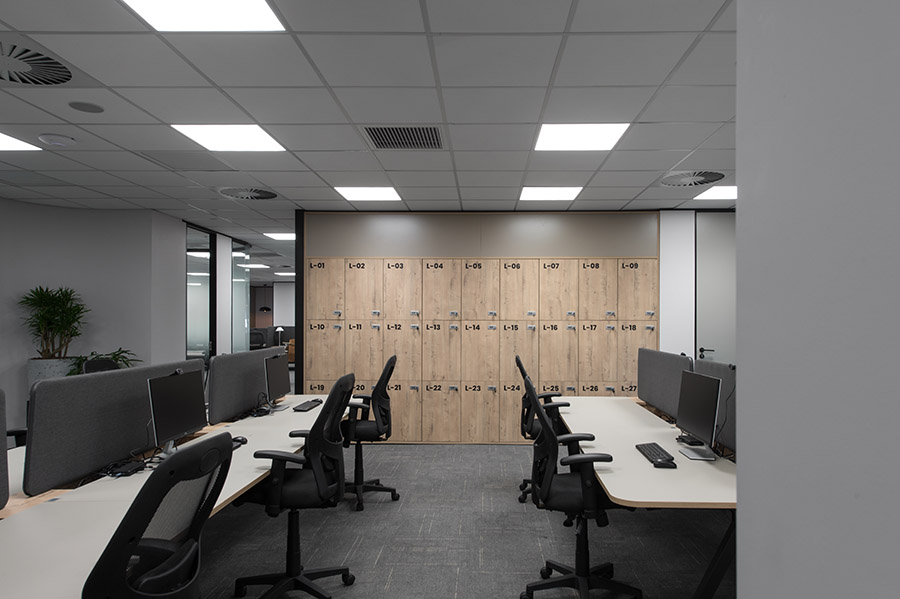REFERENCE
We engaged I4C early in 2022 for the full scope development of our new head-office in Sandton. From the very first meeting, we have found them to be exceptionally professional, capable and willing to assist in every one of our needs. The scope included:
The project was delivered within our very demanding timelines, to the highest standard and within budget. Every one of the I4C staff members involved in the project are experts in their respective fields and were an absolute pleasure to work with.
We can confidently recommend I4C to any entity looking to construct or renovate office space.
Sincerely
Jaco van Buren-Schele Director
Monocle is an independent, results-focused management consulting firm specializing in banking and insurance.
As a company that is committed to developing their people, who is seen as Monocle’s greatest asset, and believe in providing them a lifetime of learning, the chance to become part of a unique community of consulting professionals and to offer them world-class opportunities for them to fulfill their ultimate potential. Monocle wanted to create an office that is inviting, a space that promotes collaboration and therefore incorporate more facilities to cater for the different business functions.
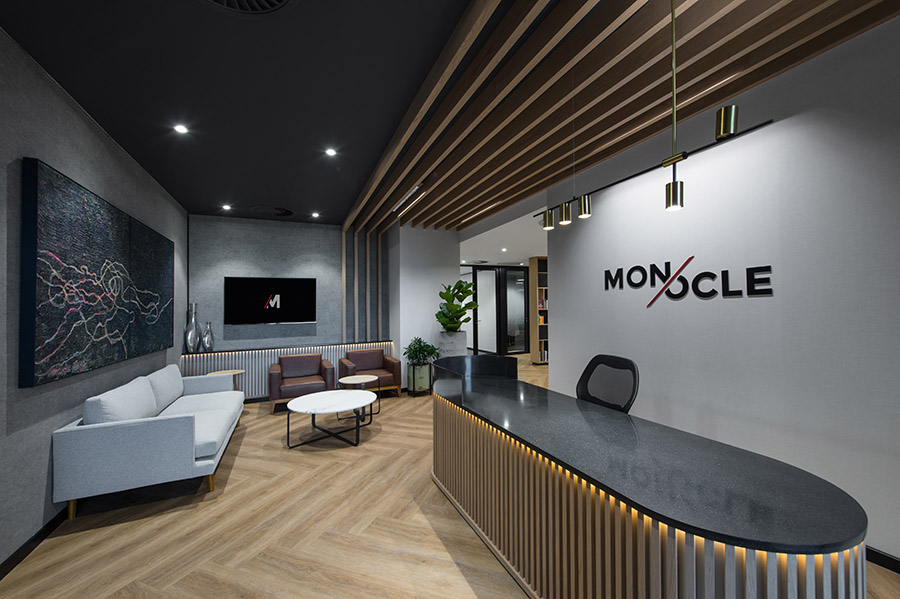
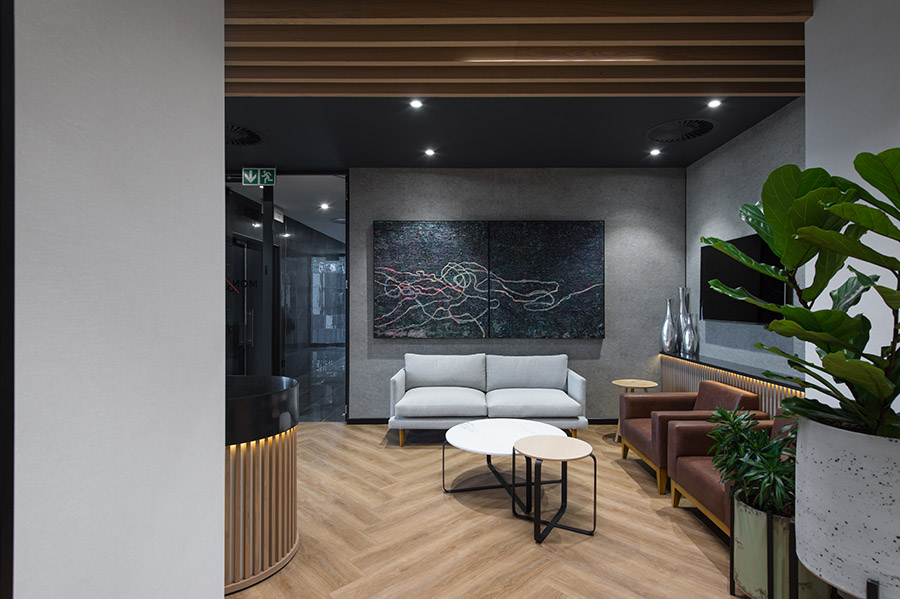
The new energized office is a space they now enjoy coming to, where they can collaborate, socialize, and network with clients. Creating a break away / library area creates a space where employees can gather, or visitors can grab a book from the bookshelves and unleash their inner bookworm while they wait in the reception area.
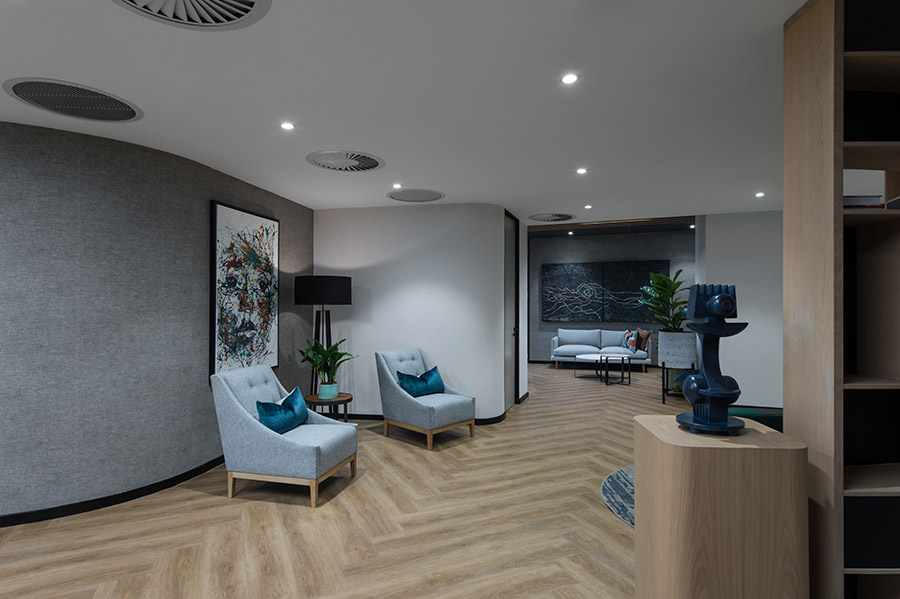
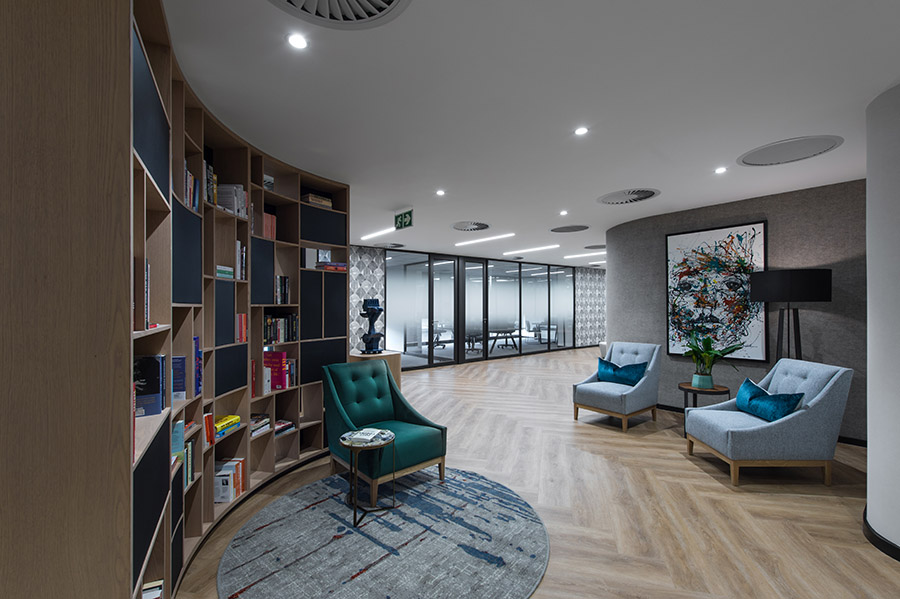
The new look and feel needs to reflect the new professional company profile. The office is equipped with formal and informal meetings spaces. There is a large conference room / boardroom with a bespoke 16 seater table with adequate connectivity built into the table top for ease of use as well as bench seating along the perimeter to allow for overflow of occupants.
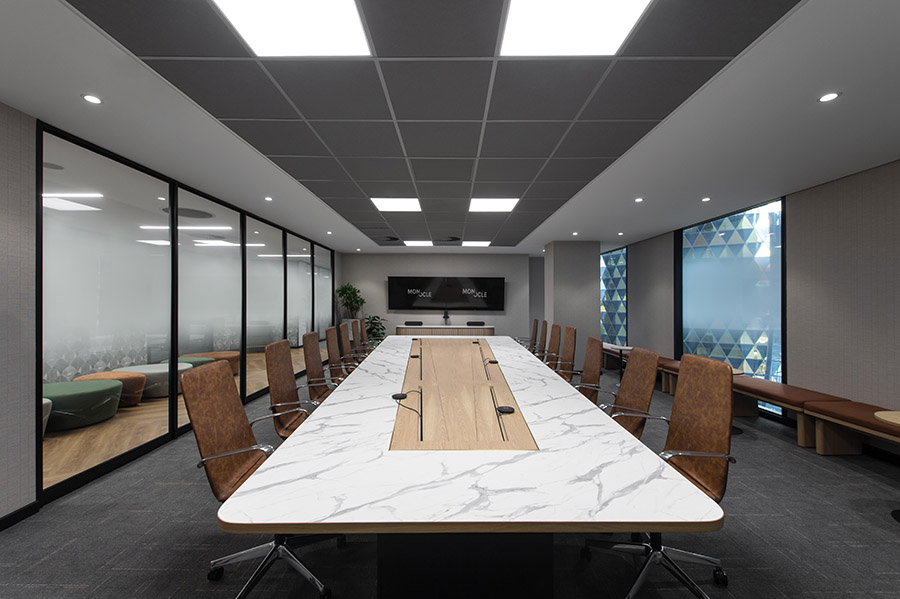
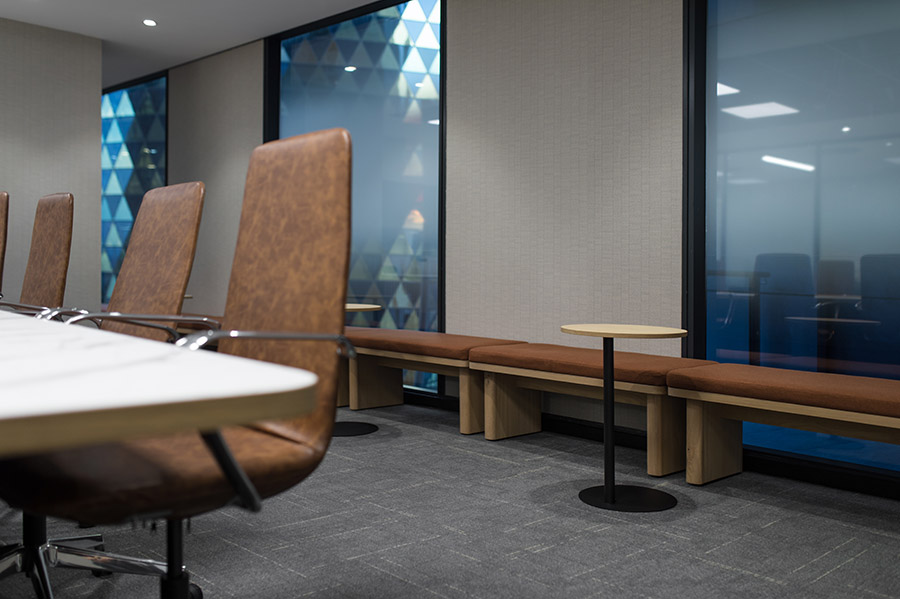
The office interior offers multiple areas to work, meet and refresh. There are multiple informal meeting spaces for collaboration. Employees can sit in the canteen, or meet in a lounge area, or meet at tables with monitors and white boards for idea sharing. There are a variety of workspace types to meet user’s needs – closed offices, open workspace, and a variety of both open and closed meeting spaces with integrated technology
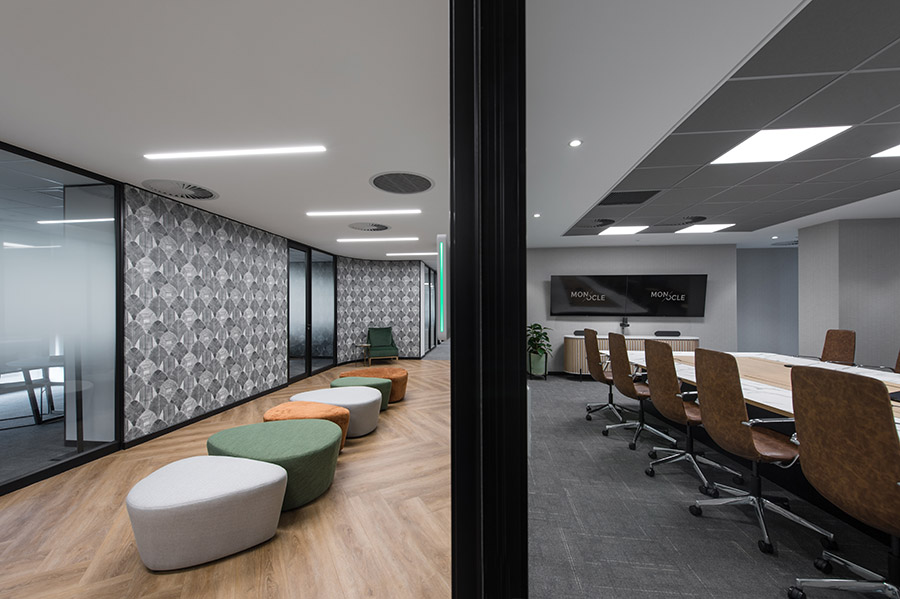
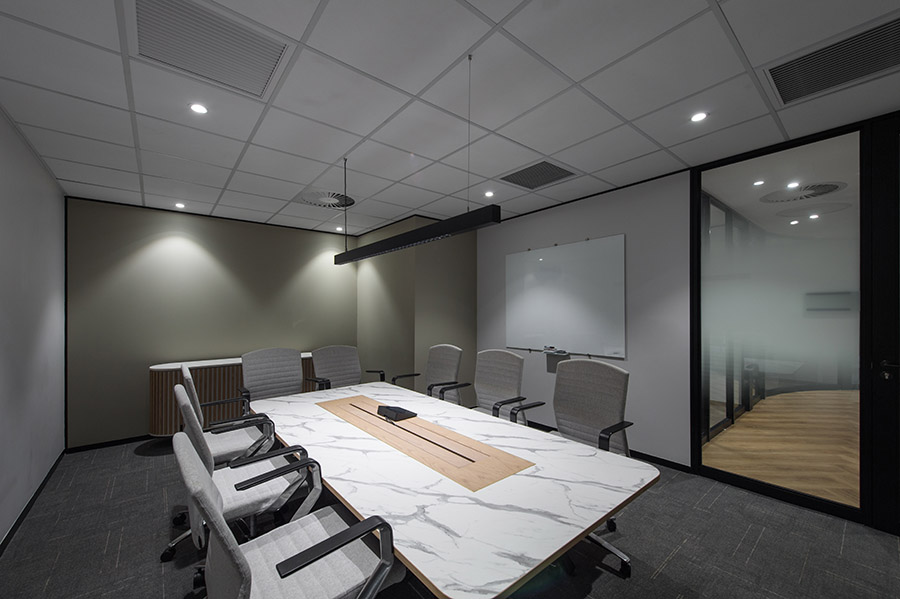
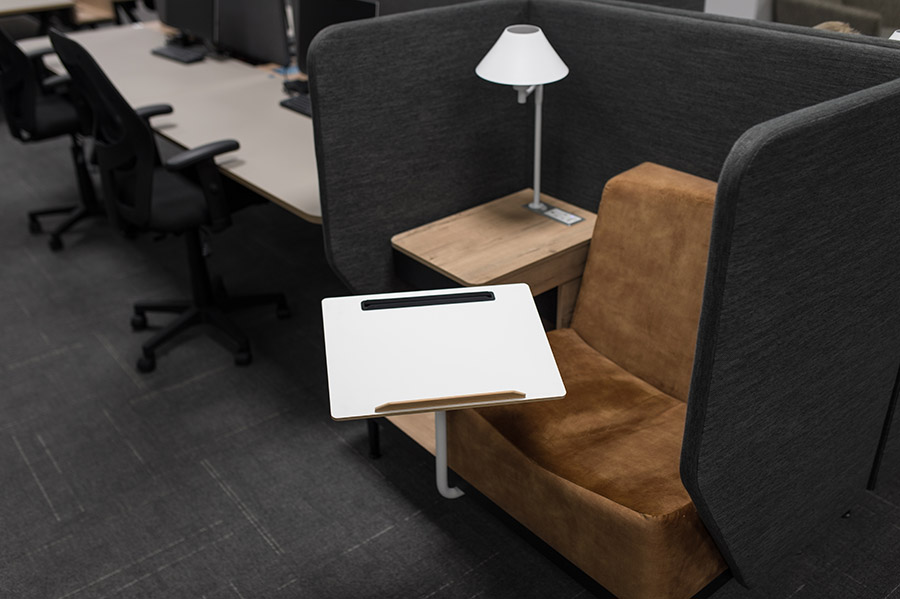
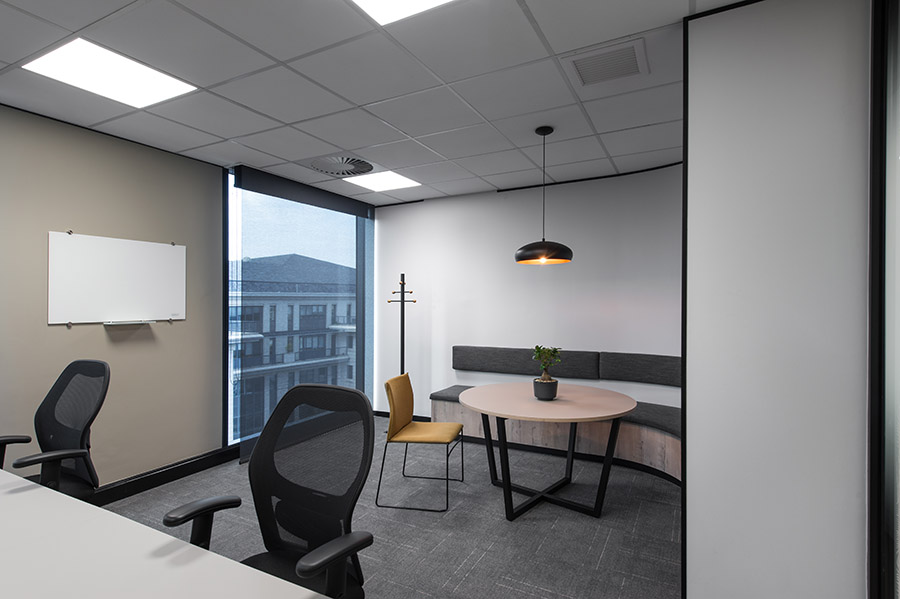
The large work cafe bring employees together and help set the tempo of their days, as well as creating a space that can be used to host clients for cocktail events. Various furniture settings promotes functionality as well as flexibility. A separate closed kitchen leading off the cafe houses various appliances to serve the facility. Floor to ceiling perimeter glass panels shows the incredible views of Sandton and beyond which supports an overall feeling of wellbeing.
In addition to the artificial and natural plants use in the space, we also increased the natural temperature with wood elements in the furniture and floor. A modern design was achieved by enlivening this warmth with stone, glass, and other dynamic materials.
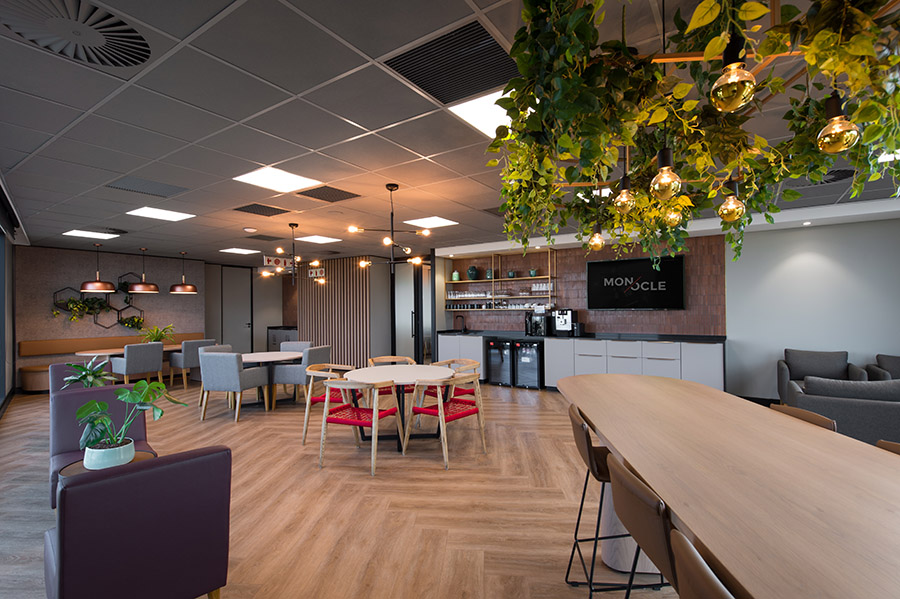
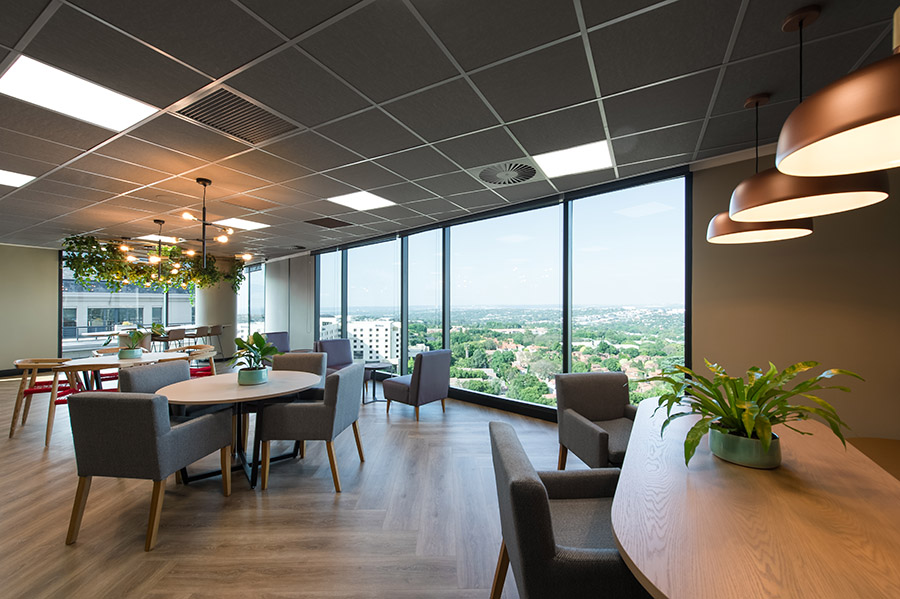
A rich sober palette of materials reminiscent of nature is used on different elements, the warm earthy tones of high grain oak wood where used on the wall veneers & furniture; warm neutral laminates & tan coloured fabrics; all contrasting with the grey toned carpet floors. These features denote a fundamental attention to detail, creating a sense of elegance & sophistication.
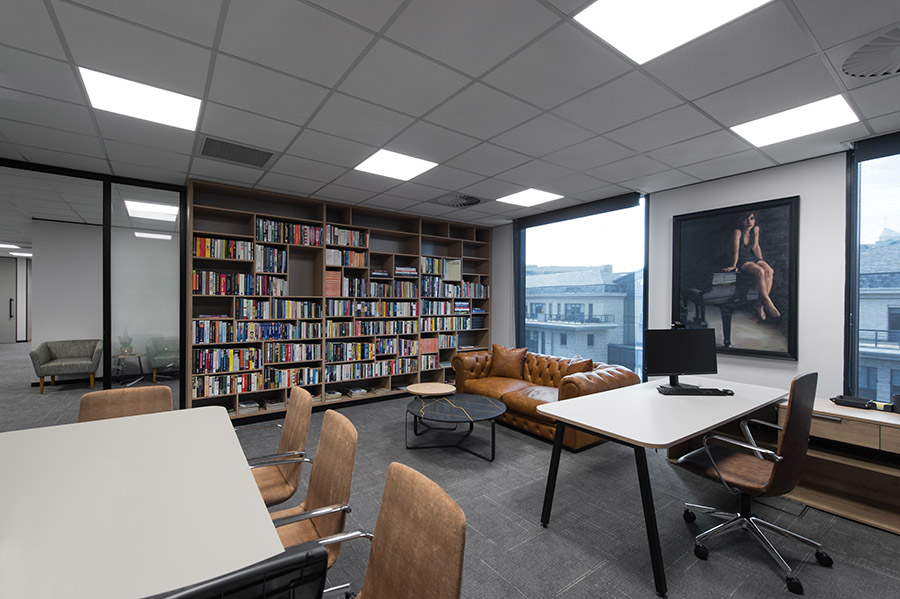
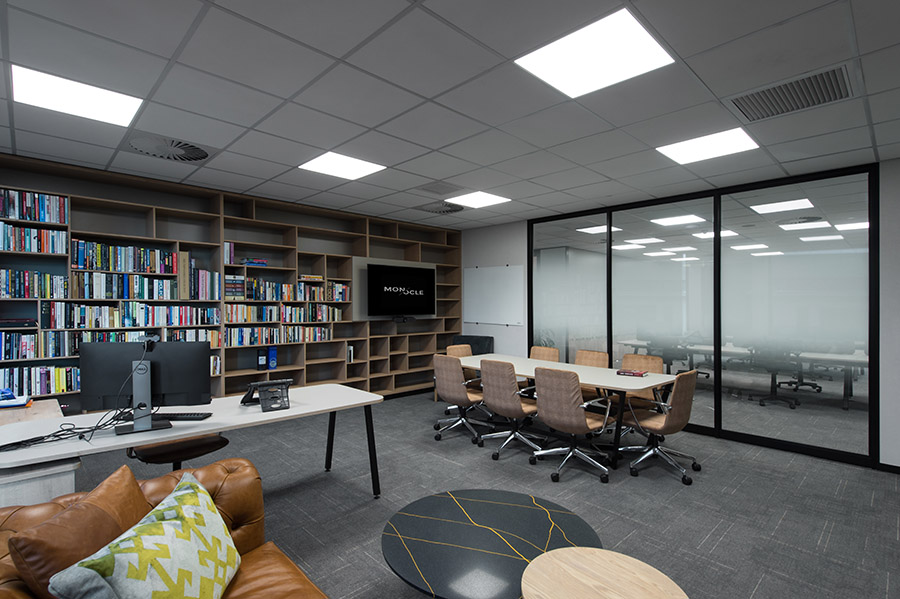
Spatially the project strives to create a new hybrid that balances & accommodates all desired qualities of the flexible open workspace together with the very much needed quiet & concentrated private space, as well as the public social & leisure spaces; promoting effective team work, communication, a comfortable environment and staff well-being, introducing a range of options to work more freely.
