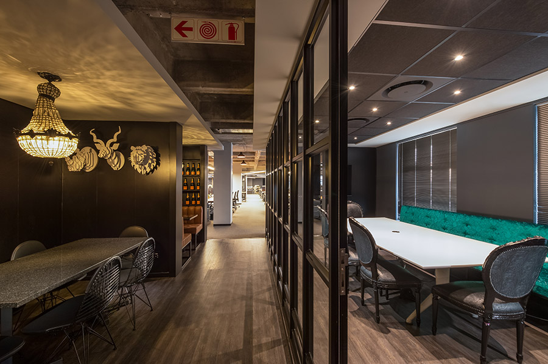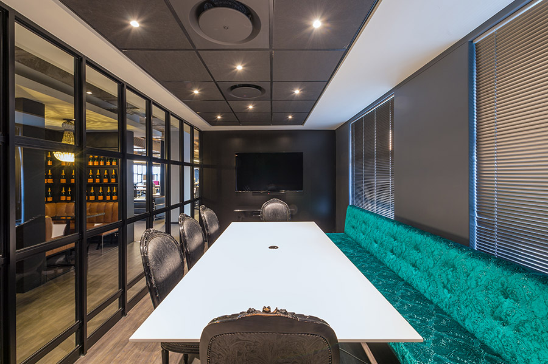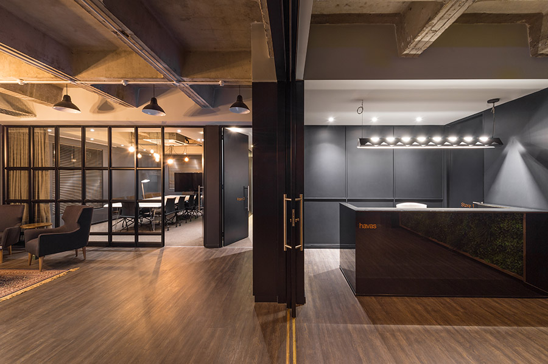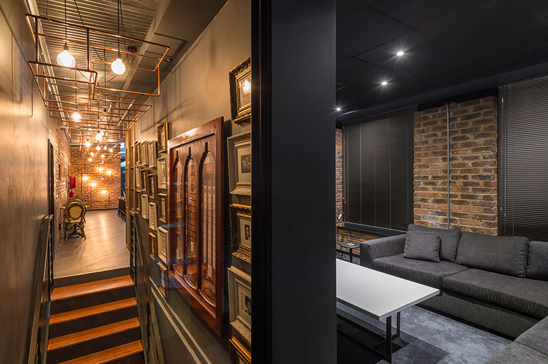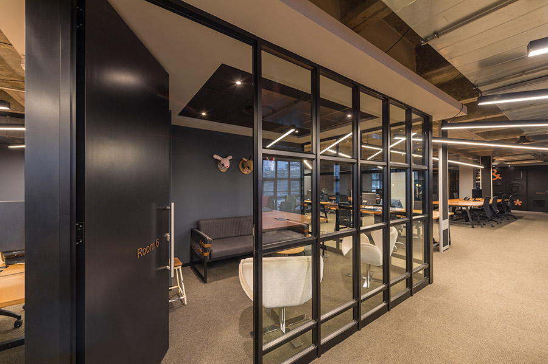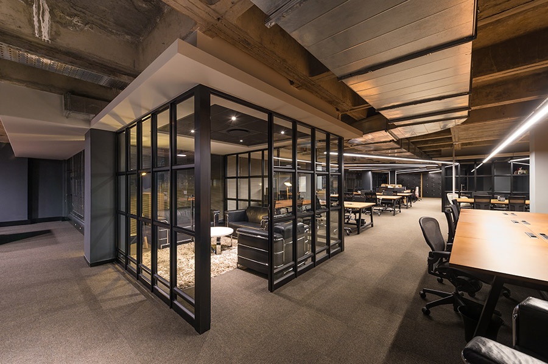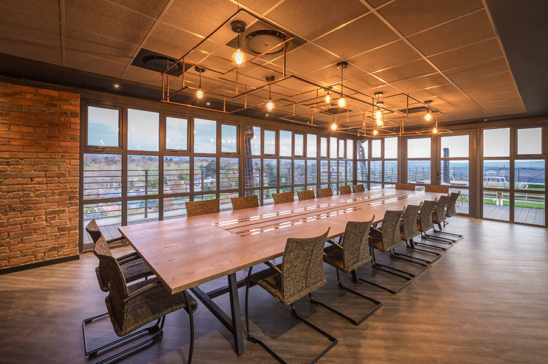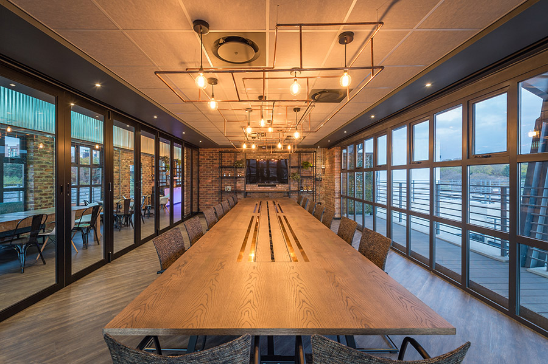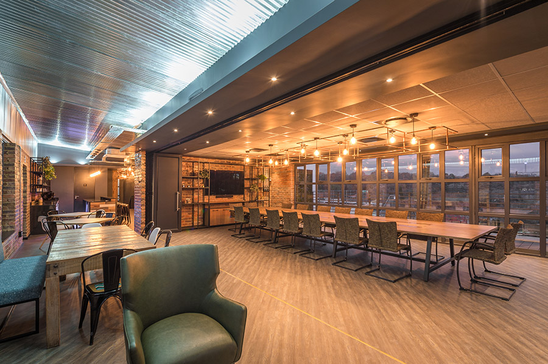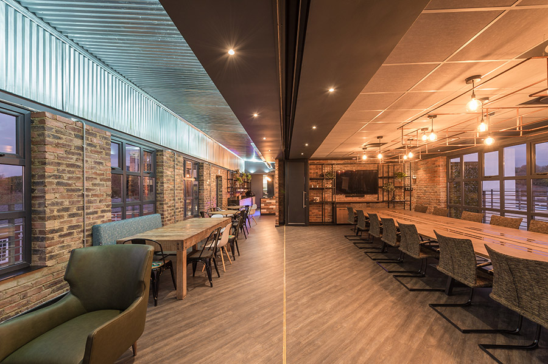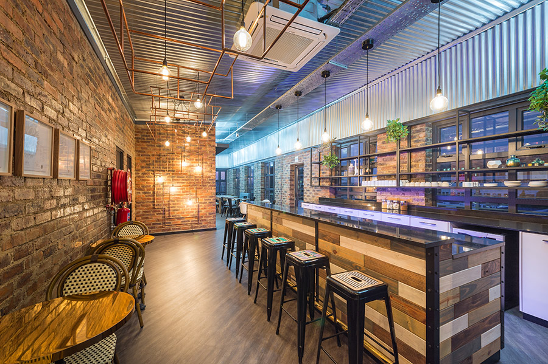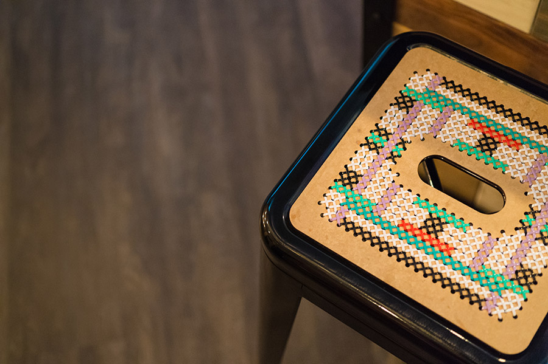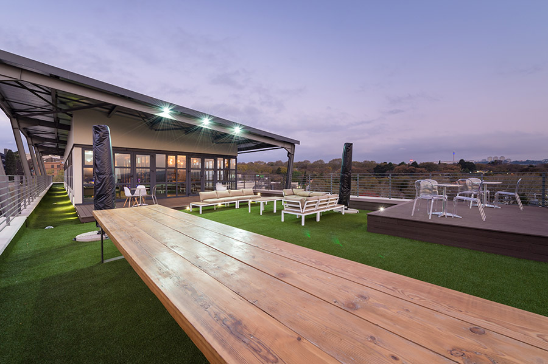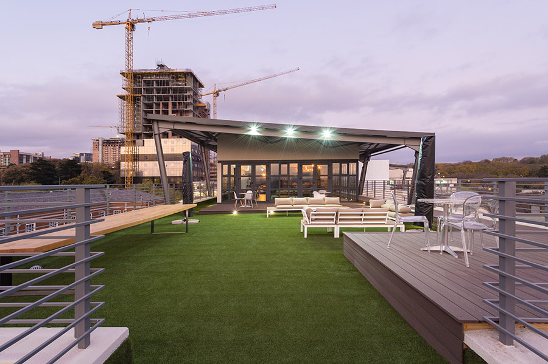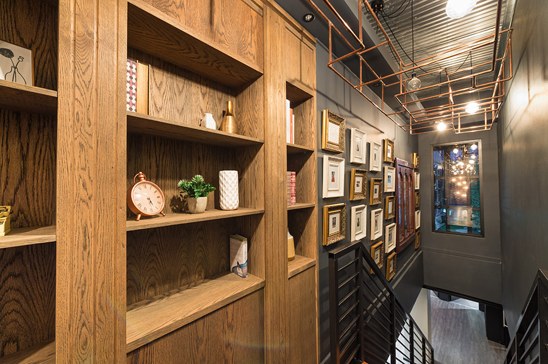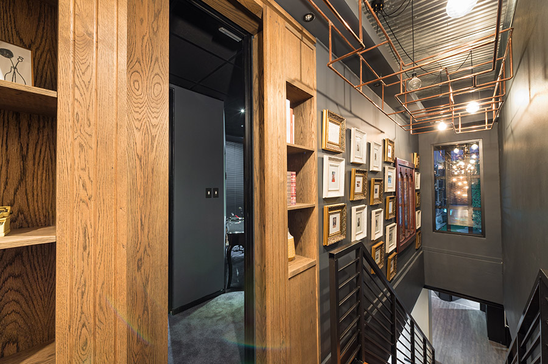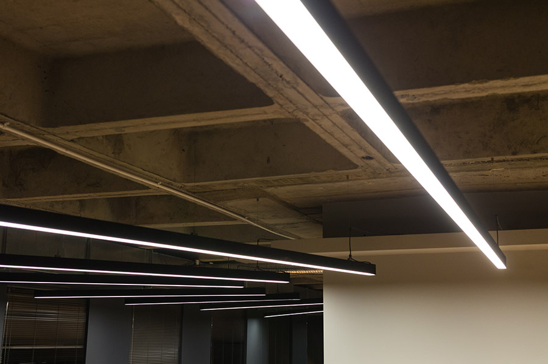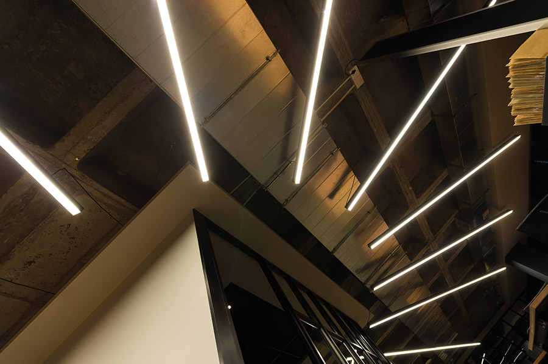REFERENCE
Havas commissioned I4C in 2017 at the beginning of our process to find new premises for our three operations (main agency, digital and media businesses).
From the very beginning they were highly professional and very easy to work with. They were also extremely patient (without it costing us the earth) as they ended up doing full space planning, a massive number of site visits and initial designs on one building which we ended up not moving to.
The end result has been exceptional. They completely understood what works for our type of business, lots of small meeting rooms, a magnificent main boardroom and edit suite.
The process was easy and all things considered in projects like these, on budget.
I would recommend the team to anyone looking for top end, creative solutions to office design.
Job well done!
Lynn Madeley CEO
Havas
South African designer furniture and lighting was used throughout the office installation and is visible in the Reception and Waiting Area.
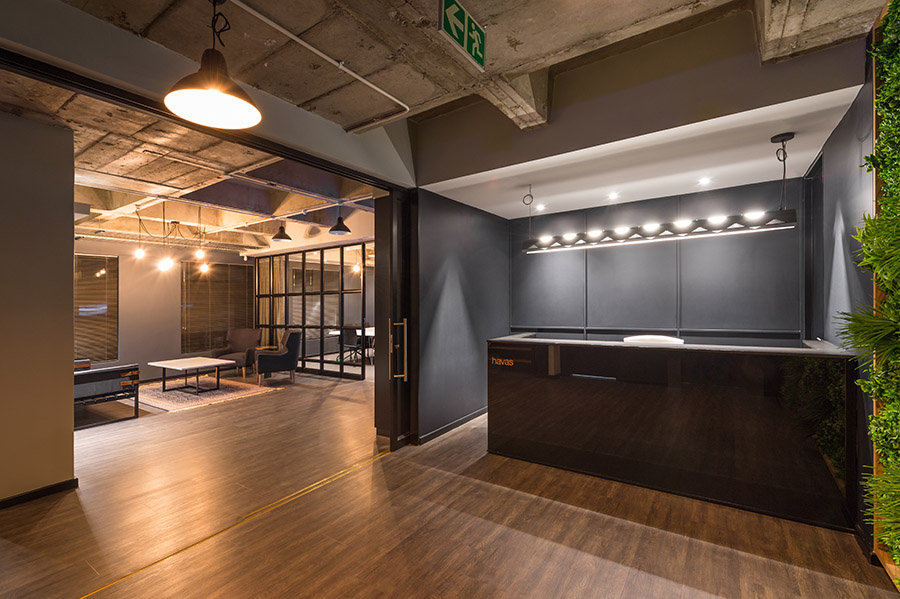
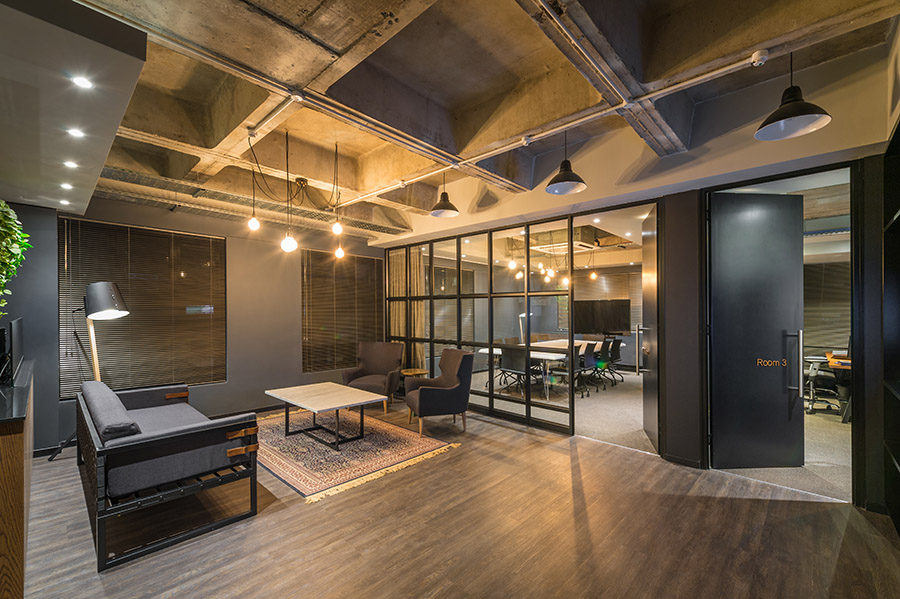
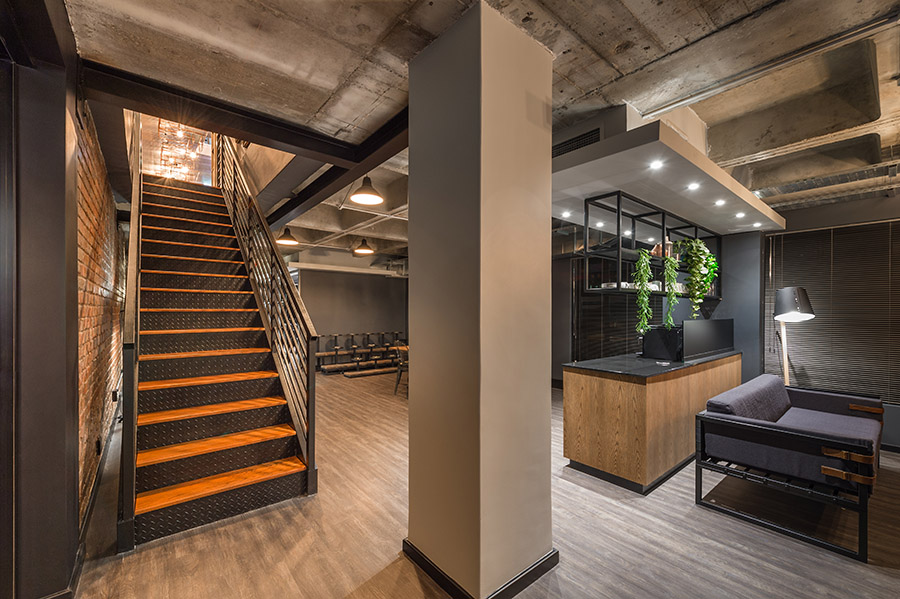
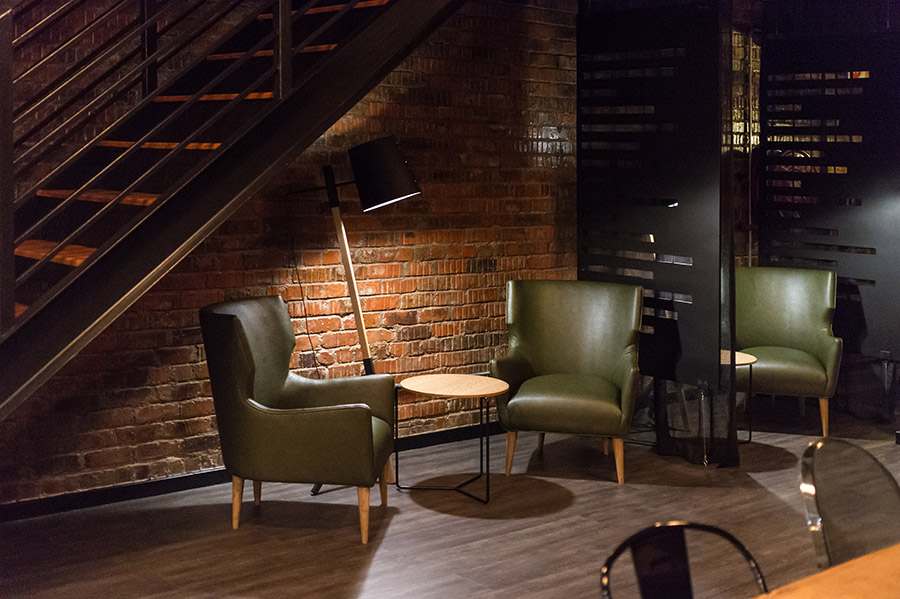
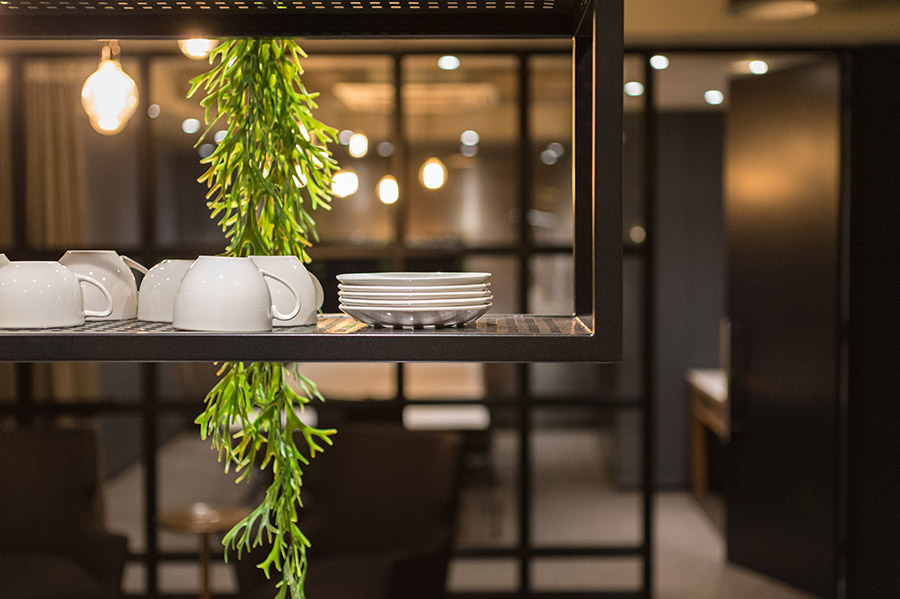
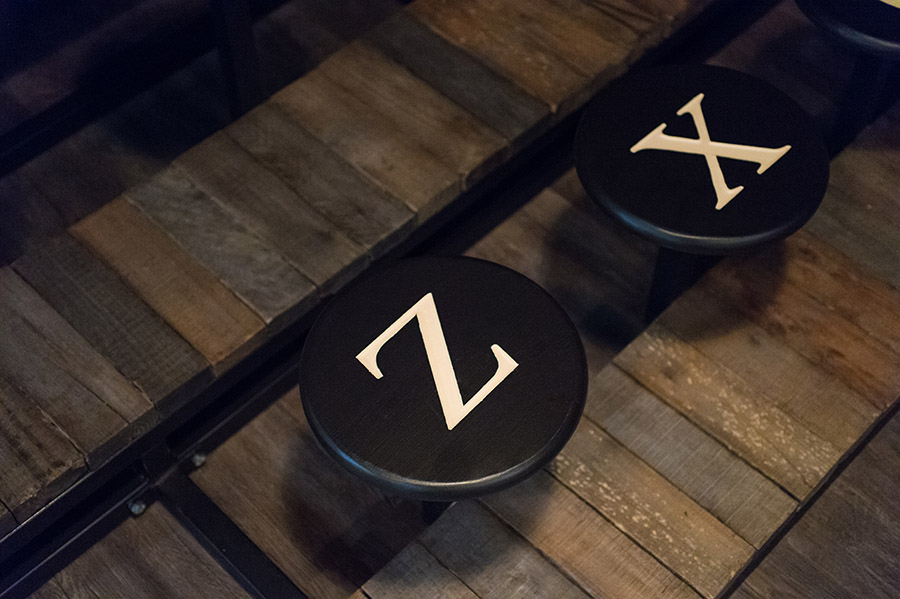
The custom staircase to link 4th and 5th Floor is a functional element against the existing brick wall that separates the Reception and Office area.
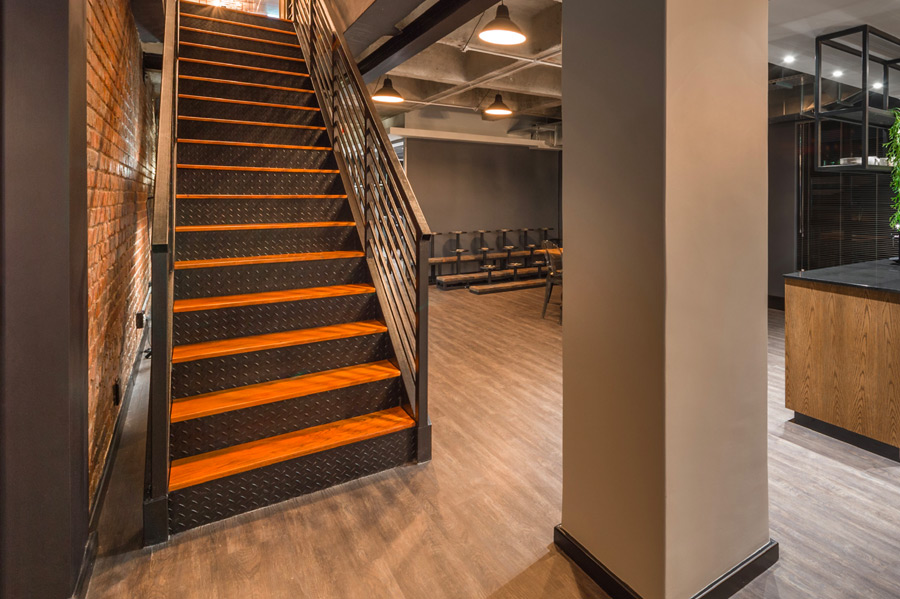
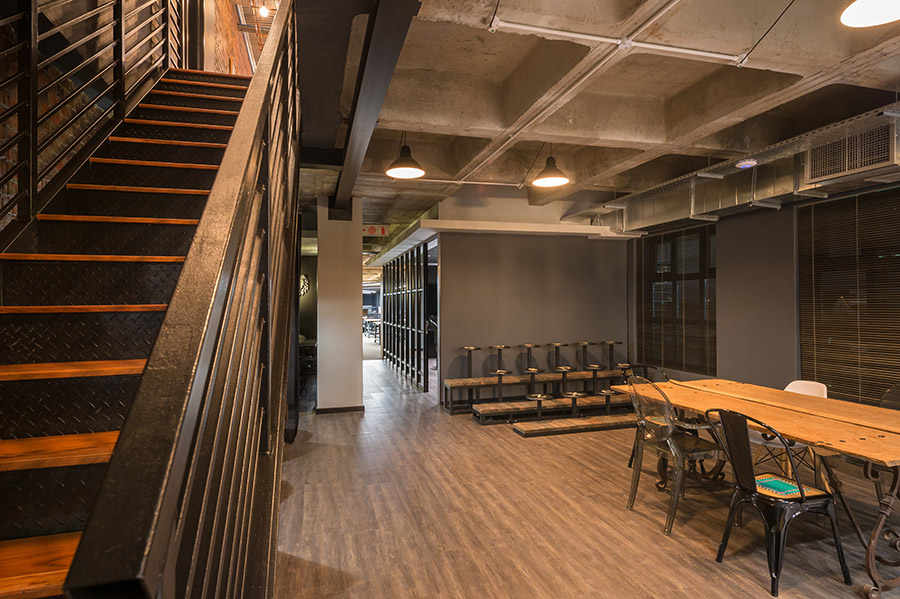
Using New and Existing furniture from Havas’s previous offices we were able to bring in different styled meeting rooms. The brief from Havas was to create a variety of styles of meeting areas, closed meeting rooms and more open options. The use of black ceiling tiles into the meeting rooms defined the space and created the warmth Havas required from their brief.
