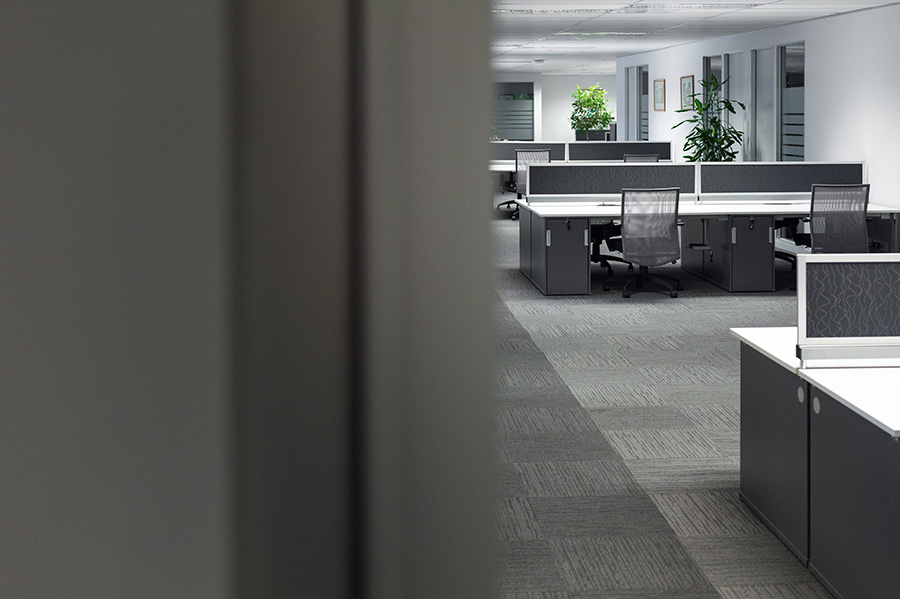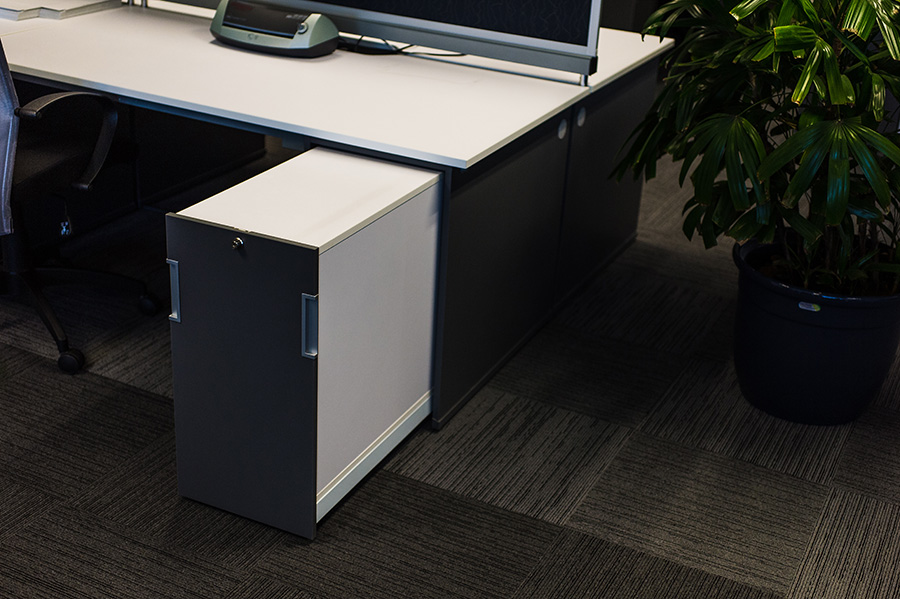Drager South Africa wanted a flexible facility where it could host educational forums while showcasing the innovation and expertise it brings to clients. The modern reception & waiting area is designed into a double volume space with a mix of various finishes. Abundant natural light as well as elegant materials and furnishings complete the timeless interior. The result is an interior that makes a lasting impression on visitors and staff.
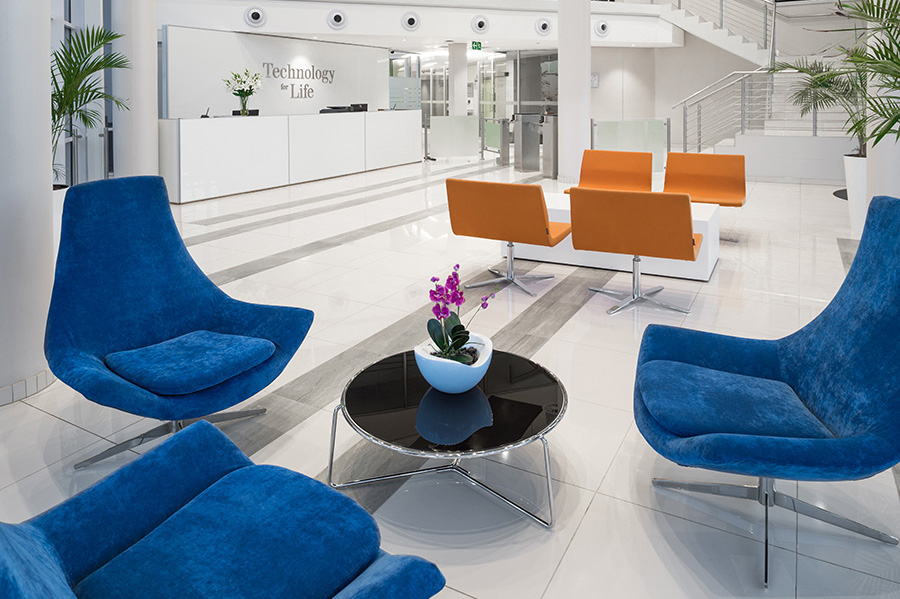
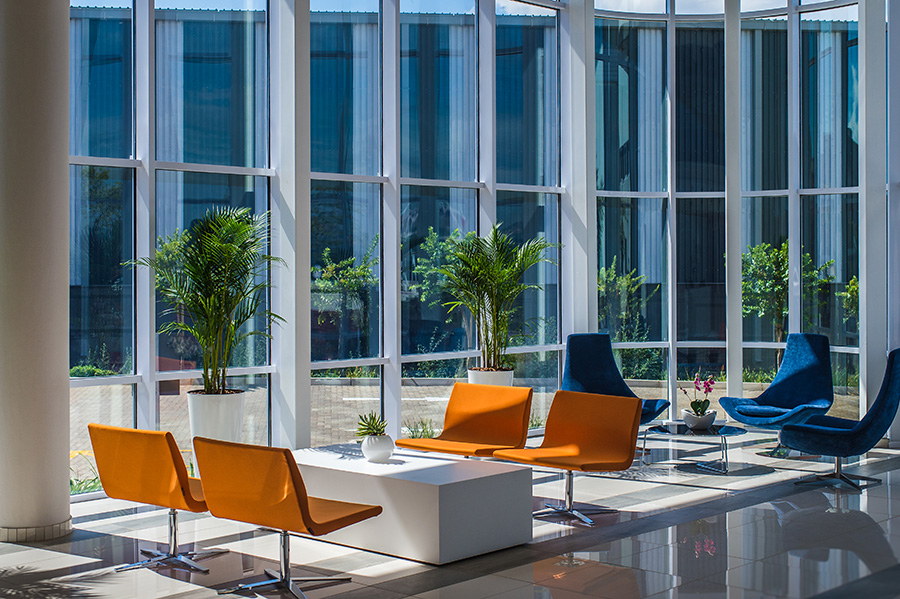
Acoustic ceiling panels were installed to absorb sound as well as to create visual interest.
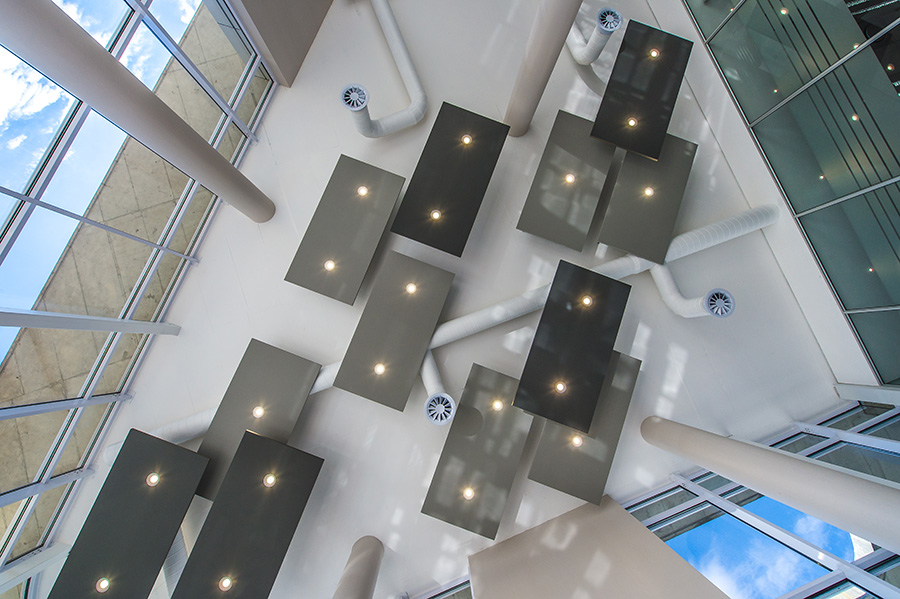
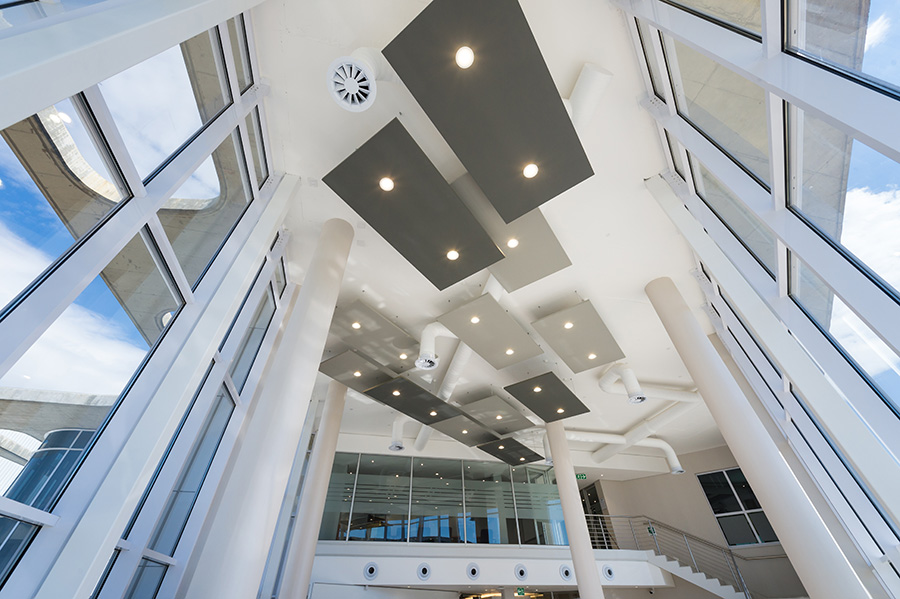
To spur spontaneous interaction, the design provides all sorts of places where people can come together and collaborate. The cafe / coffee areas are situated centrally on the floor plan to encourage interaction between various departments.
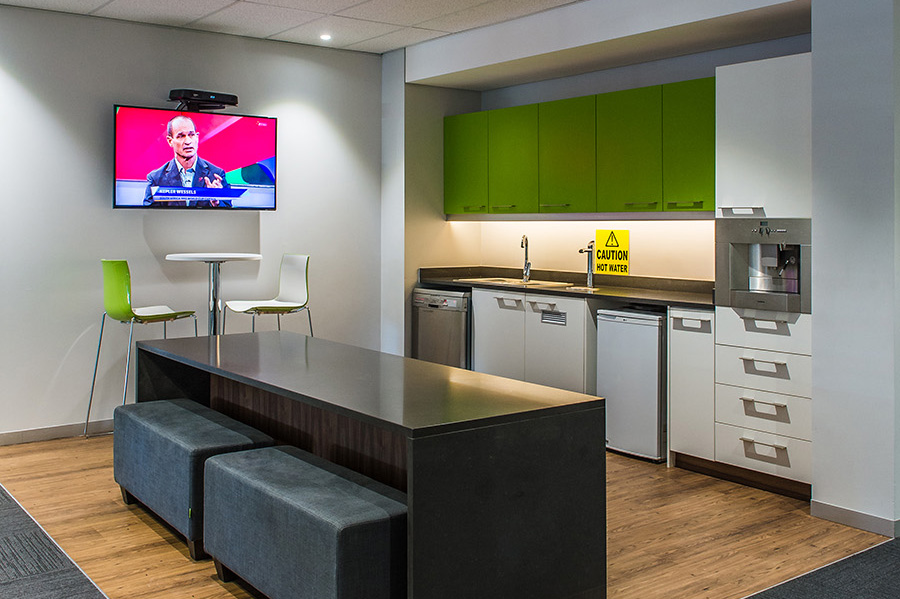
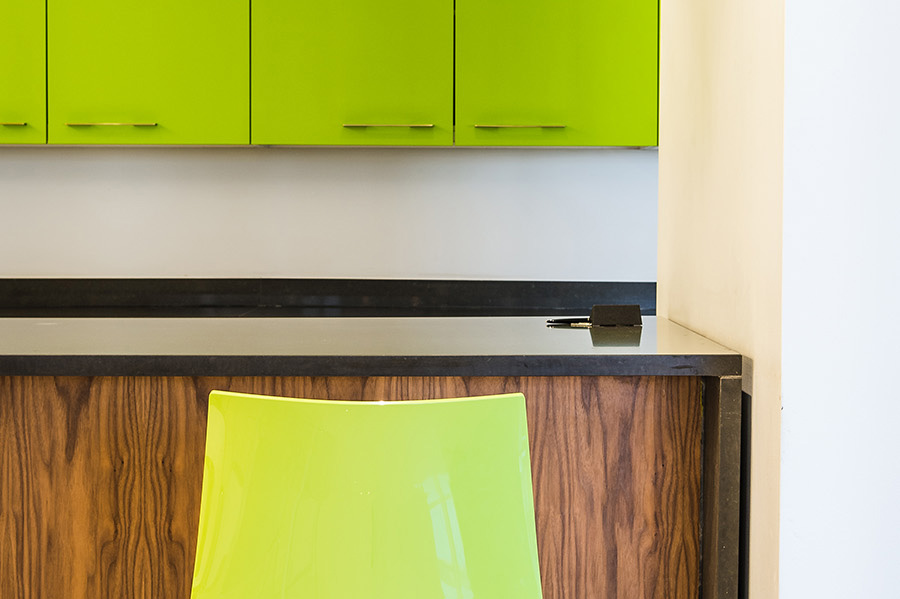
The display area functions as a living lab as well as a showroom for clients. This area together with the auditorium is used as a state of the art training facility.
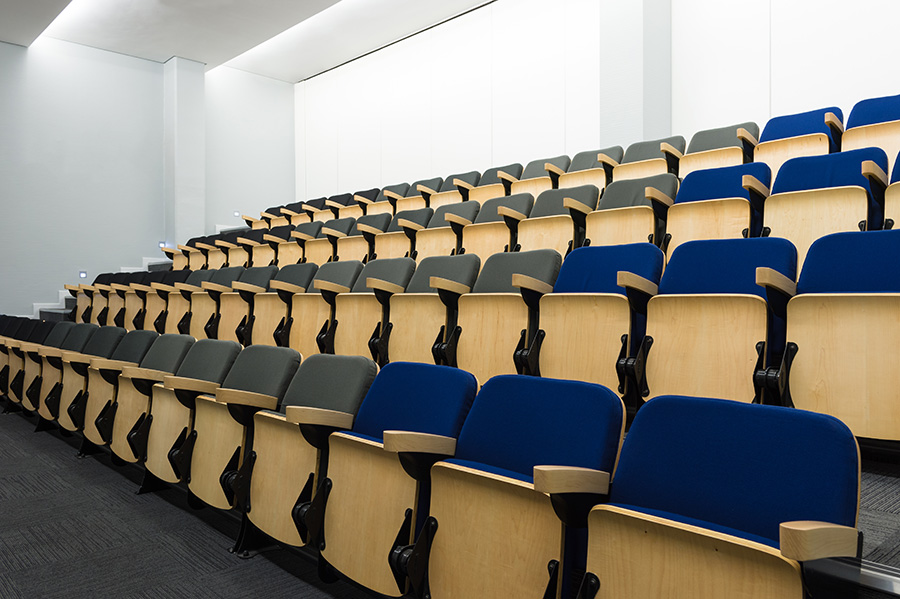
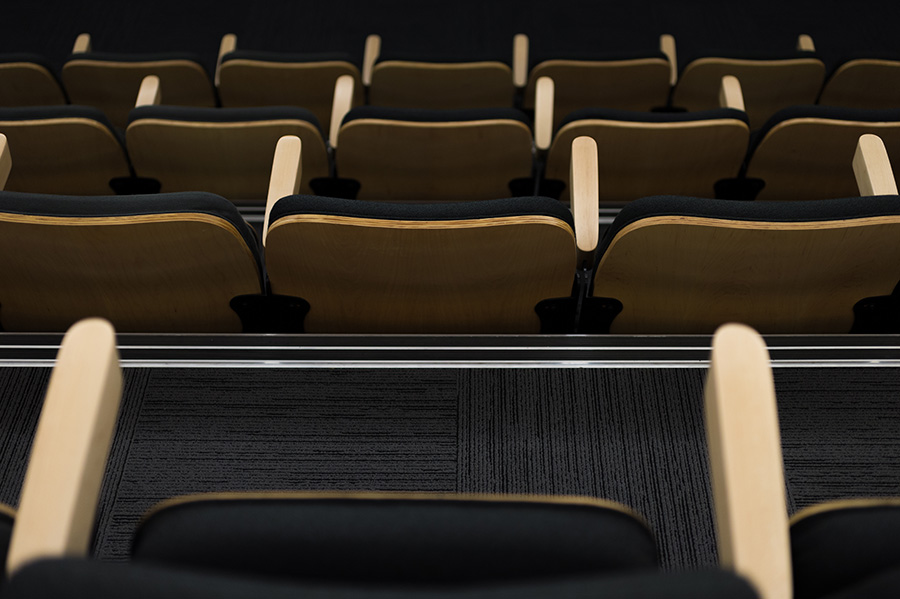
Using New and Existing furniture from Havas’s previous offices we were able to bring in different styled meeting rooms.
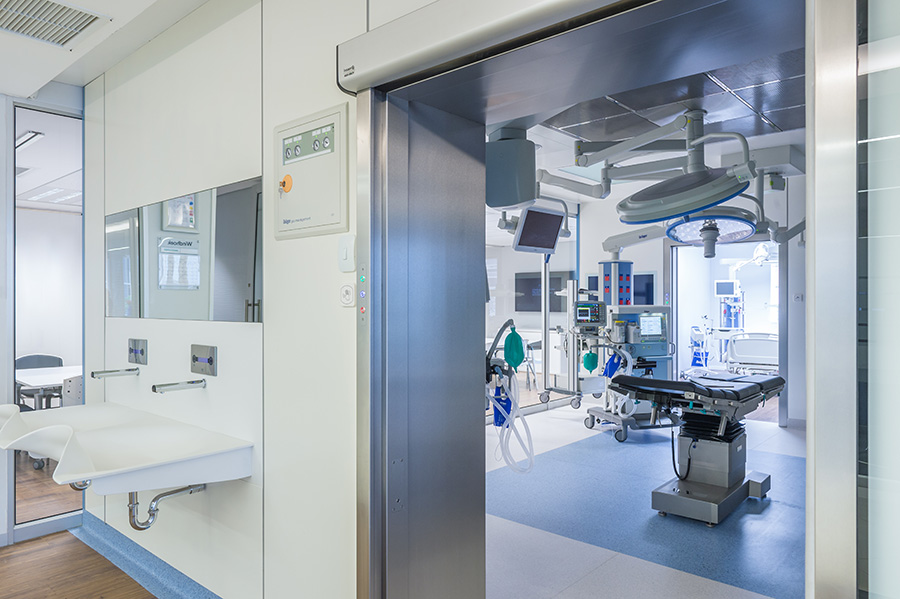
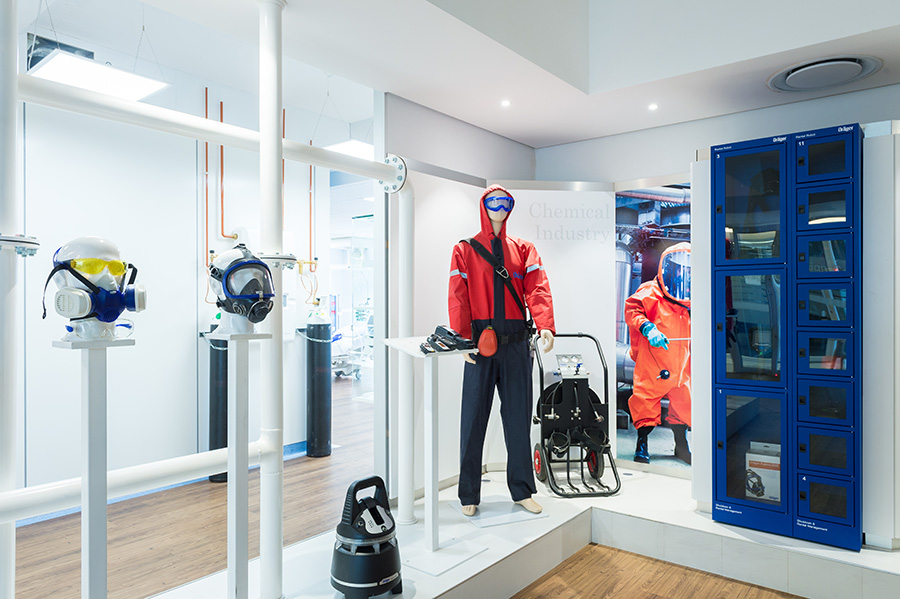
The new workspace supports open communication, and service excellence. The open floor plan encourages interaction and teamwork, while areas designed for collab- oration are placed throughout the space.
