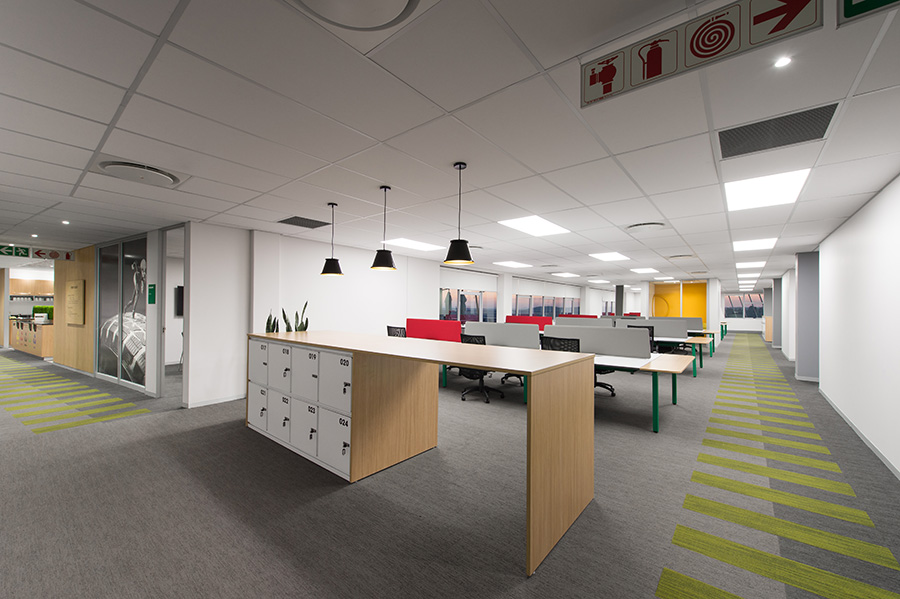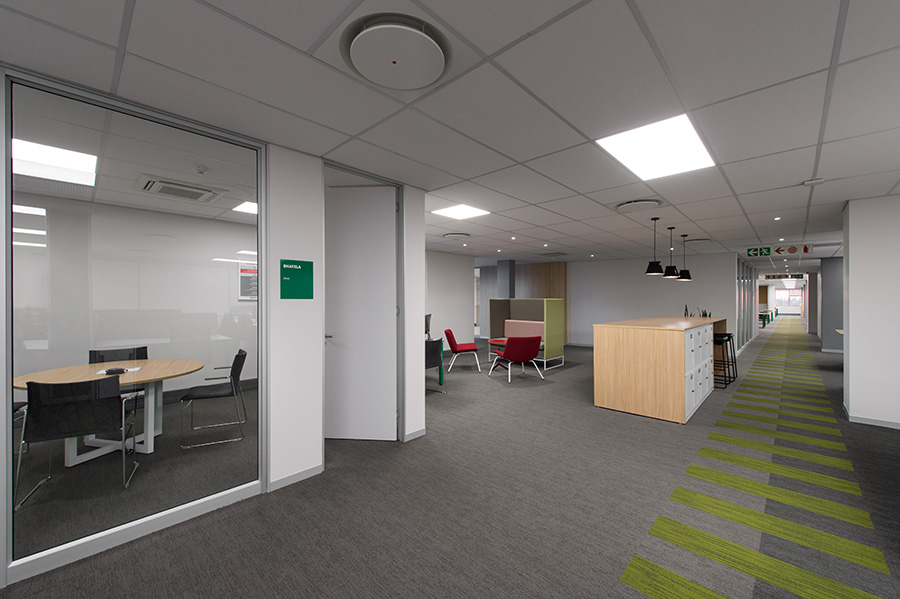Bridgestone moved from an industrial area of Johannesburg to Midrand, Waterfall and needed a fresh new look. Branding is a big part of Bridgestone and was incorporated into 80% of the walls and glazing.
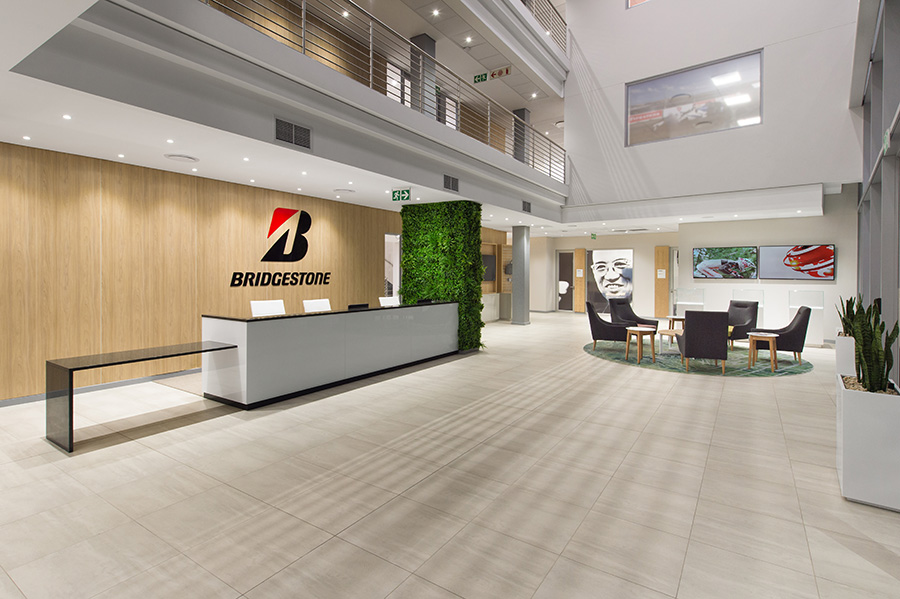
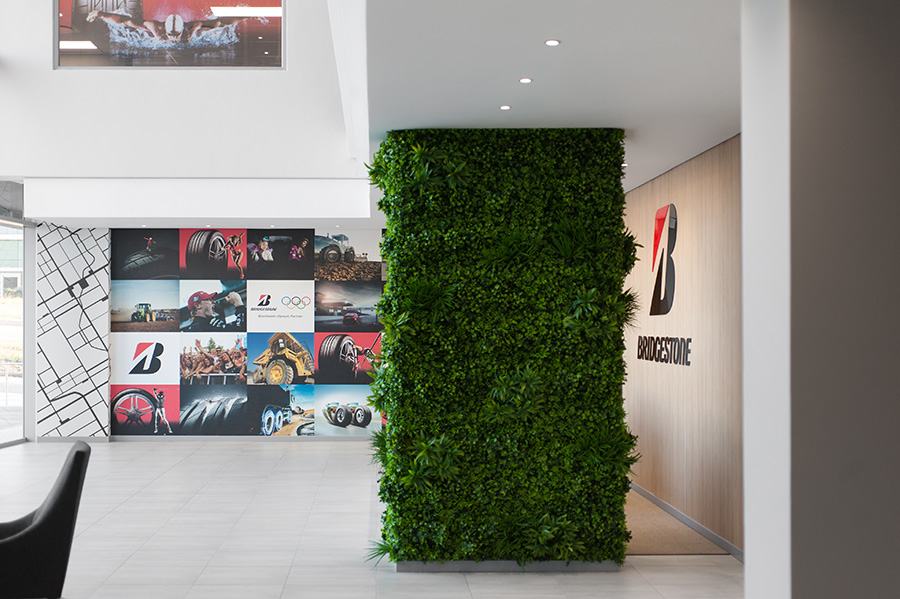
A dynamic retail area was created just off from the reception in the passage towards the canteen.
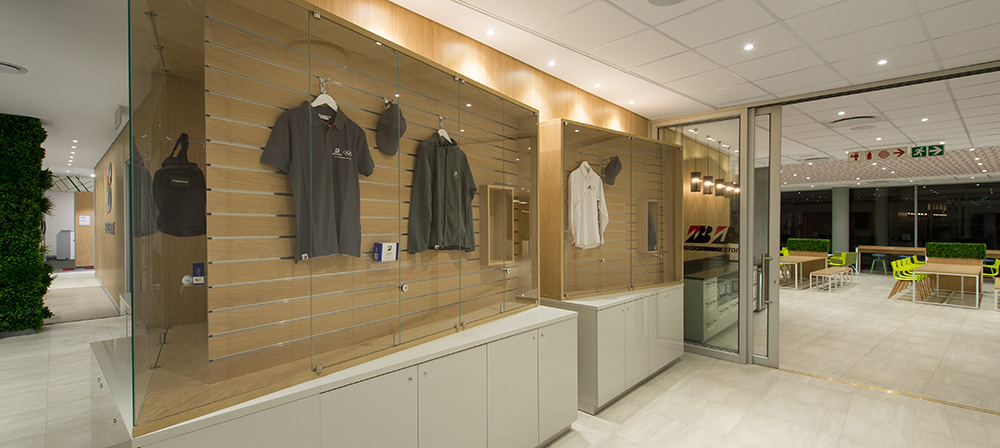
Using the Bridgestone CI and the brand colours of the canteen catering company a friendly and open seating area was created.
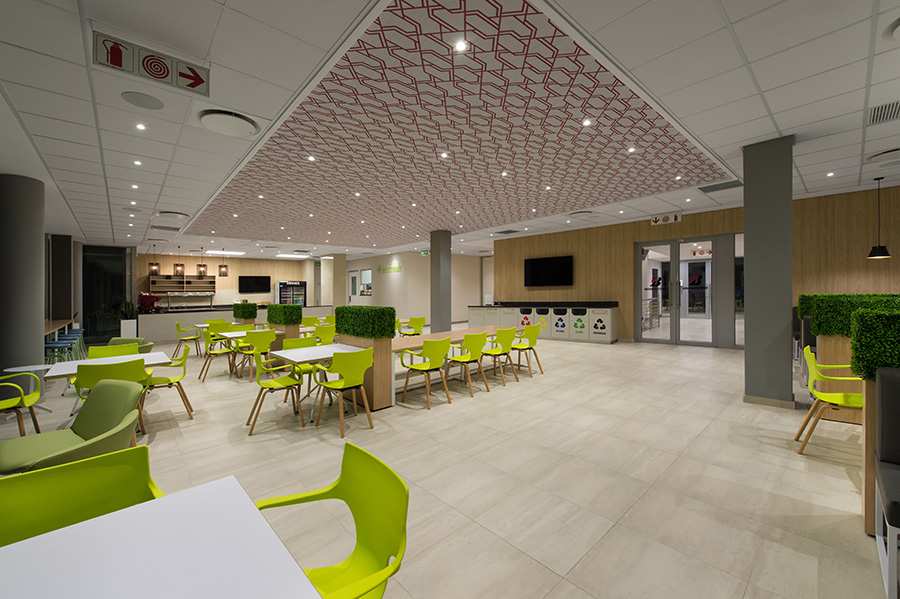
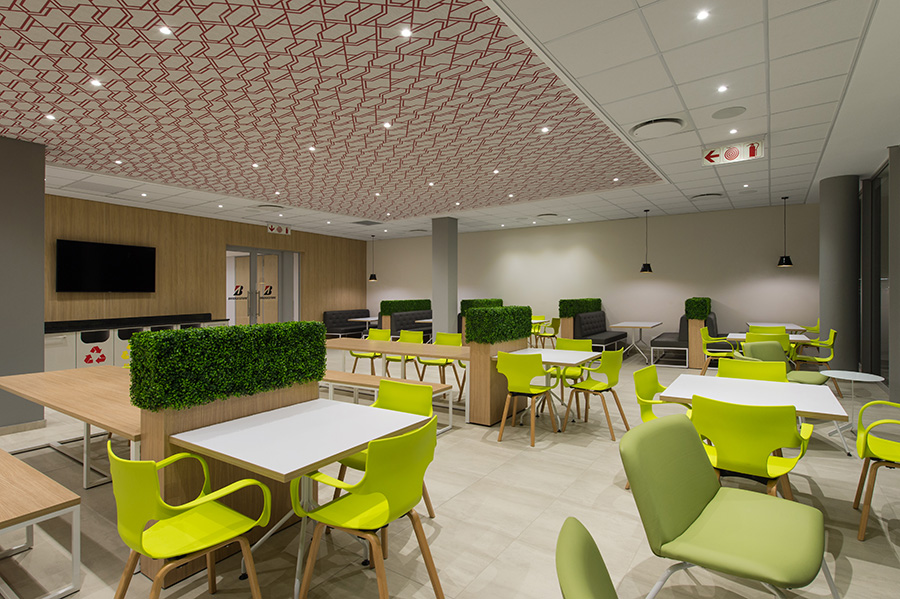
Breakout areas were created outside of the boardroom with stacking doors separating the areas. The custom designed boardroom table and old air filters as lampshades to light fitting above the table create interest in the room. The boardroom and canteen look over the state of the art fitment center below.
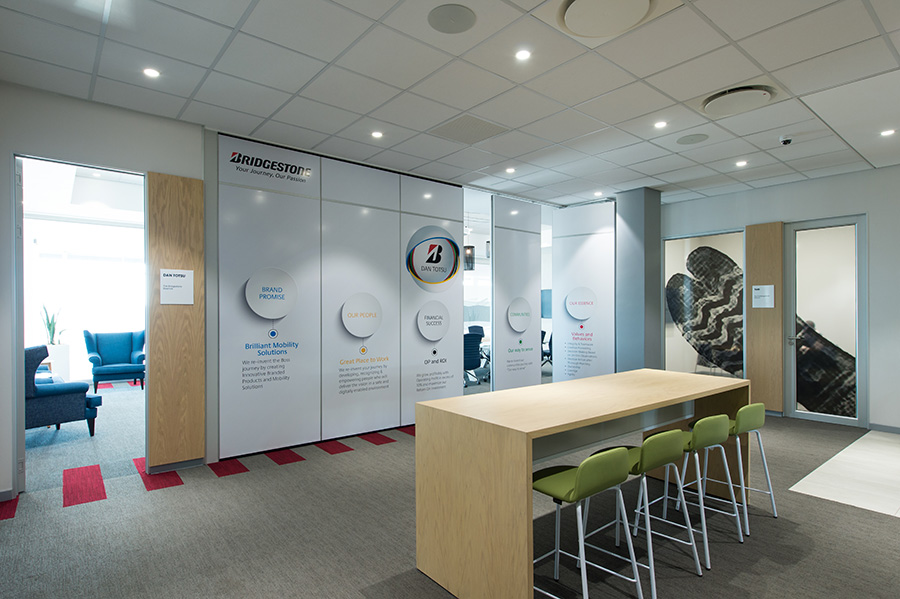
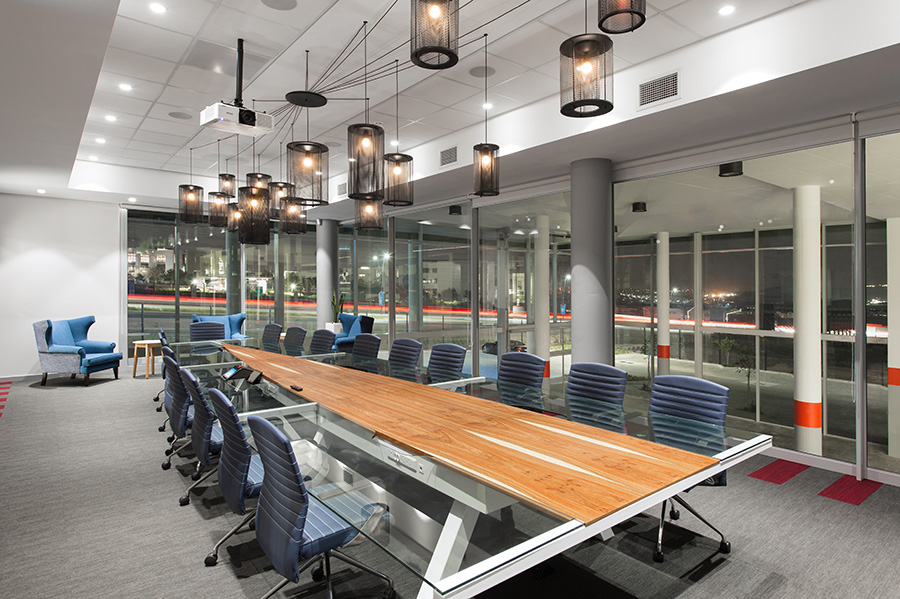
The stacking doors can be opened up to create flexible training room spaces.
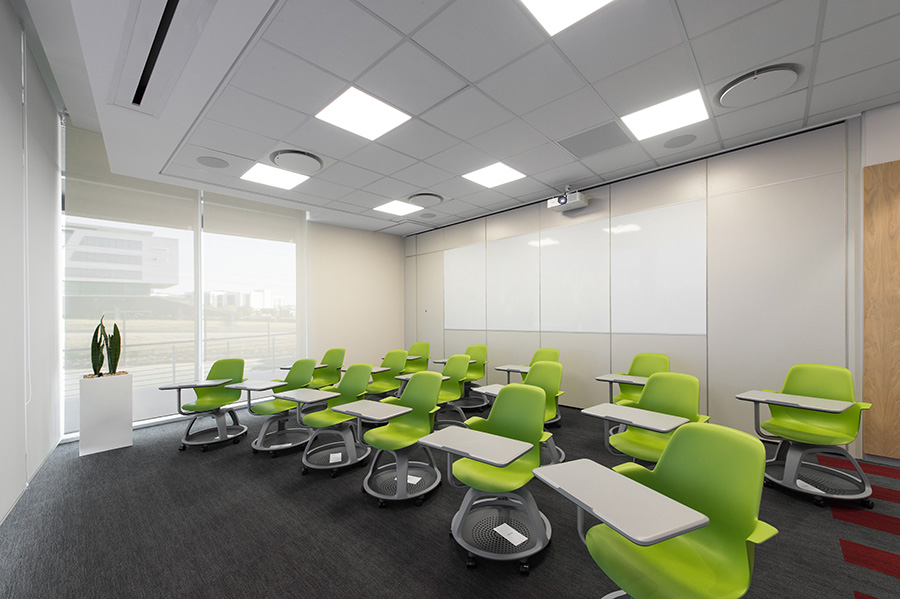
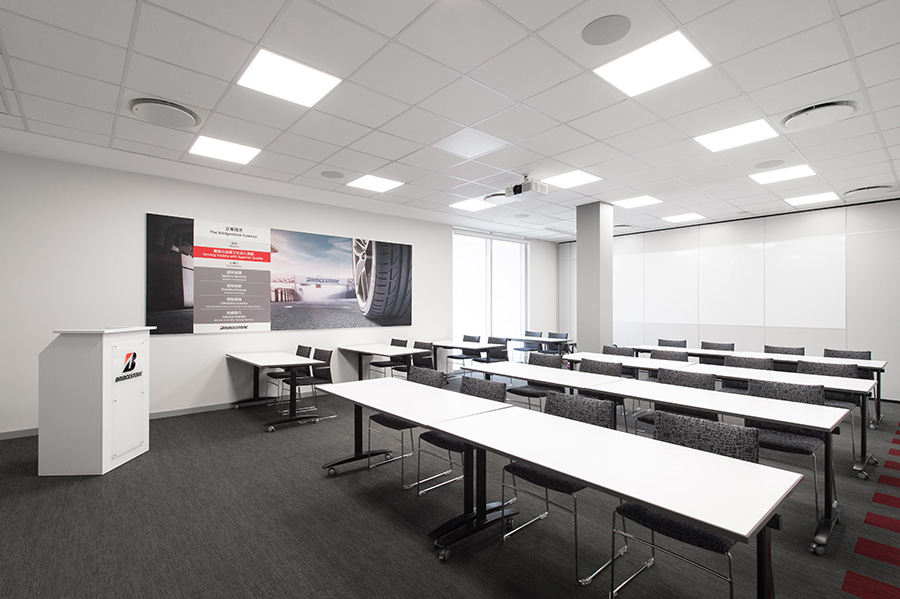
Formal and casual meeting spaces are scattered throughout the office to be used by employees and guests.
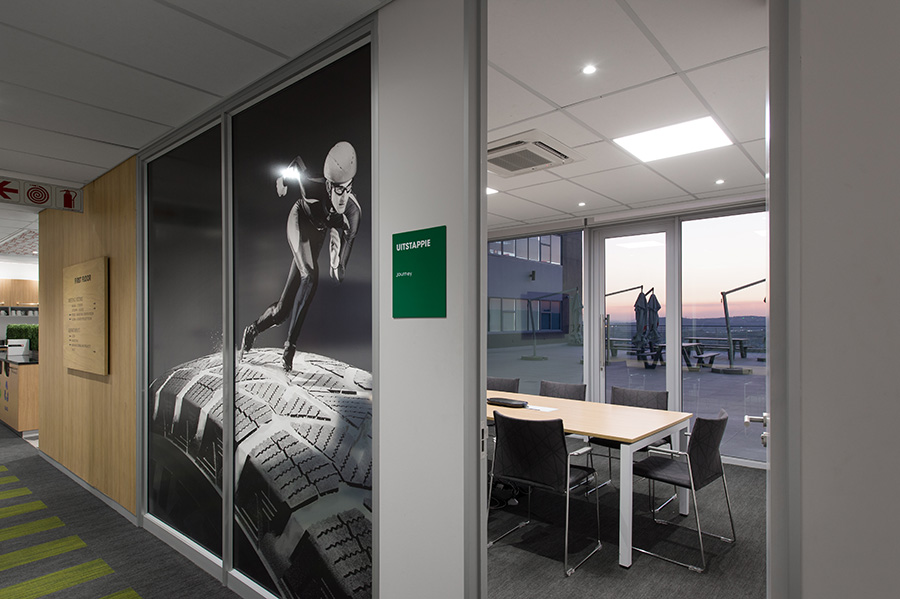
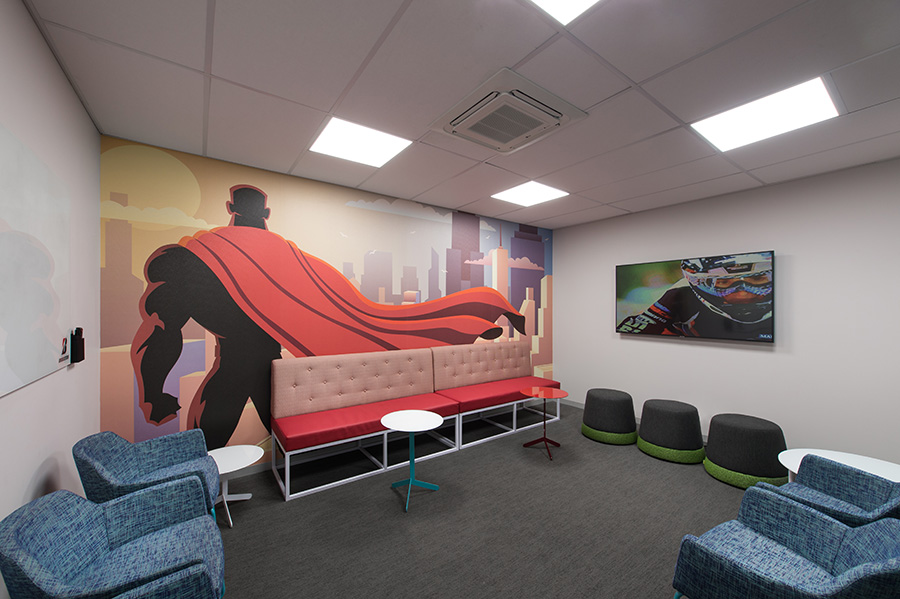
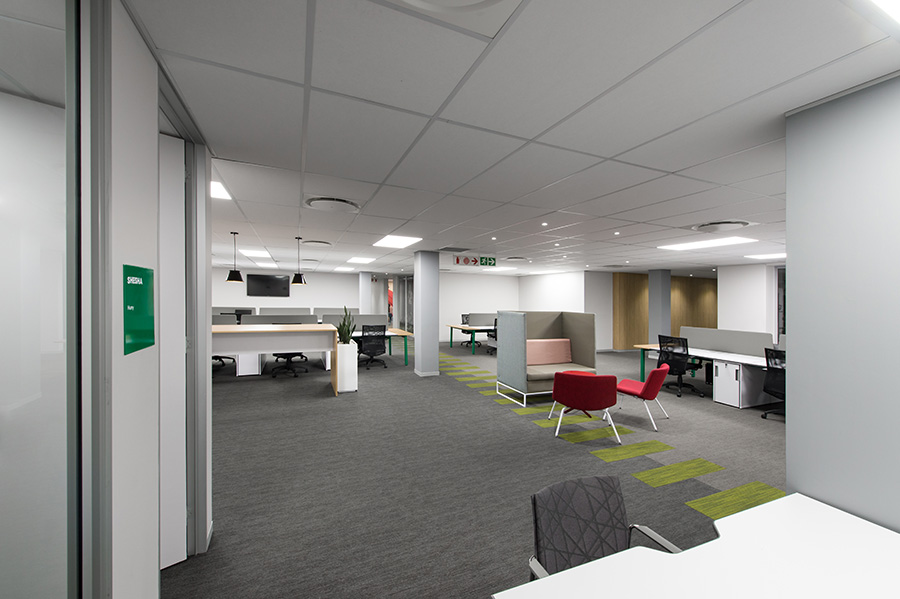
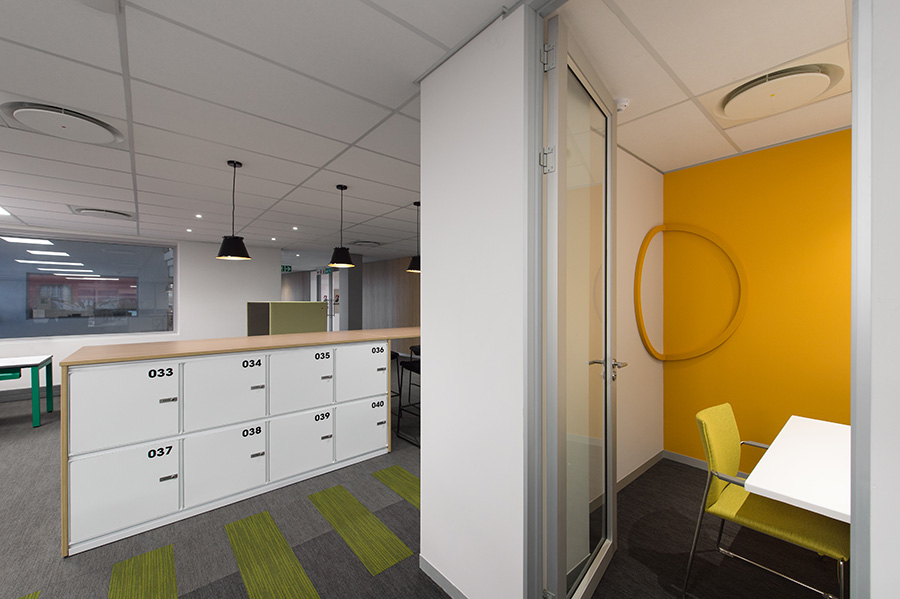
Acoustic sofas and chairs create casual meeting areas in the open plan desking. Closed smaller meeting and focus rooms are also scattered throughout the floors.
The colourful cafes on the first and second floors are perfect to get a coffee and relax during the day.
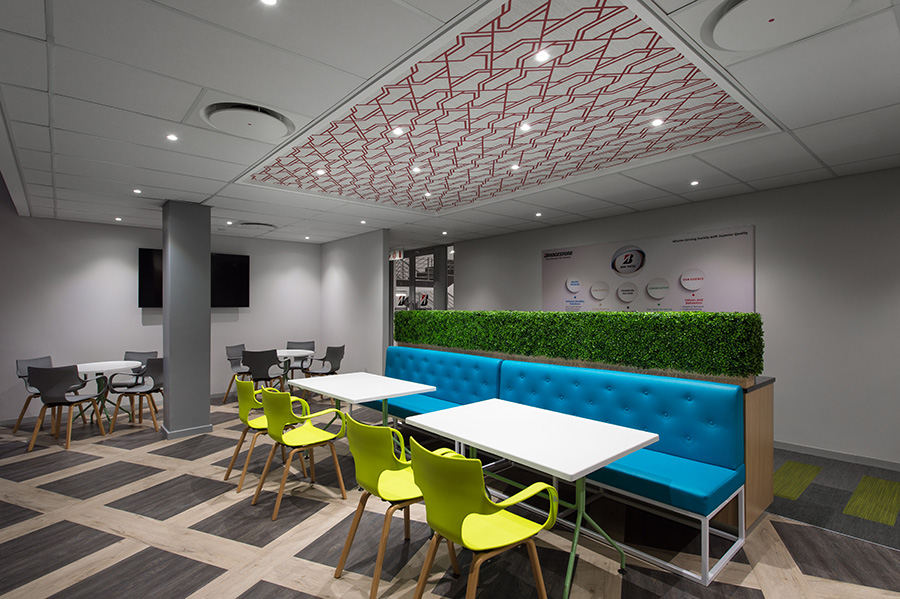
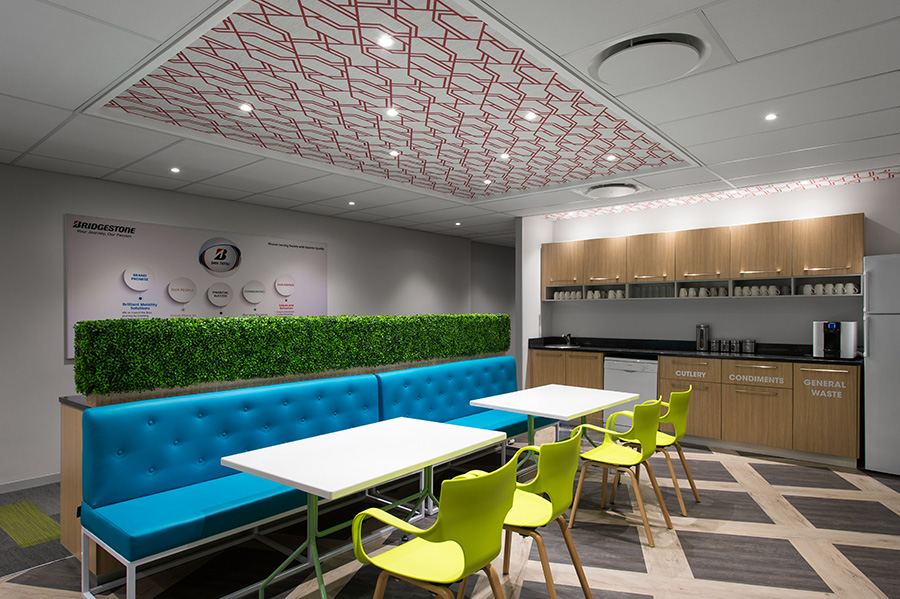
The Carpeting and furniture on each floor of the building were colour coded (Ground Floor – red, First Floor – Green, Second Floor – Blue).
