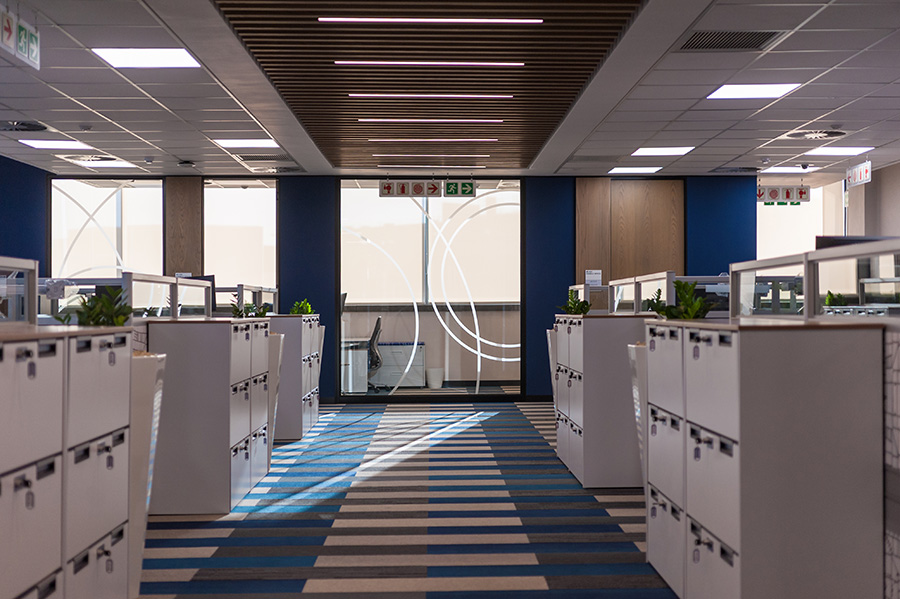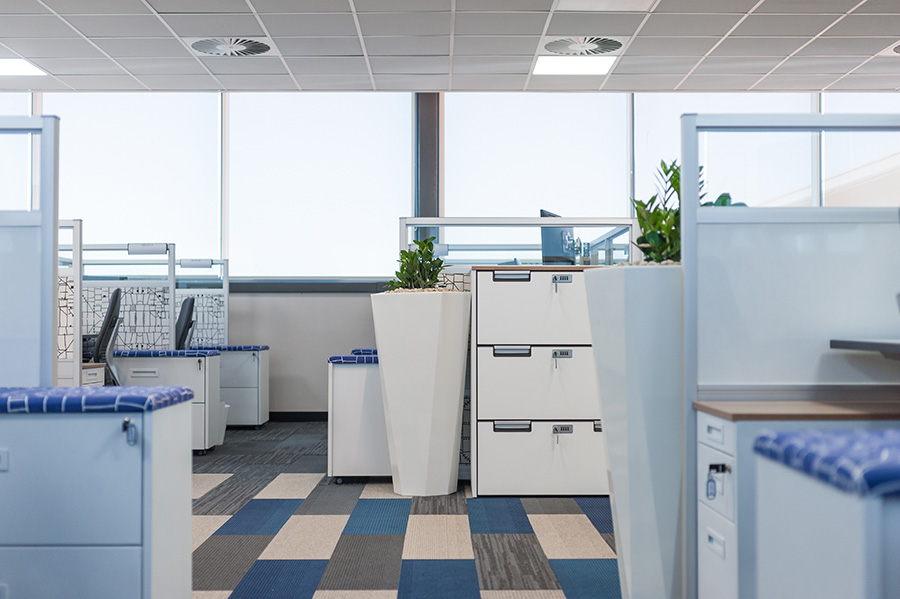A distinguishing feature of this project is the celebration of local and Africa patterns, texture & design. This is evident in the use of local furniture designs, fabric patterns to the acoustic panels, locally quarried stone to the counter and the mohair commissioned rug from Swaziland.
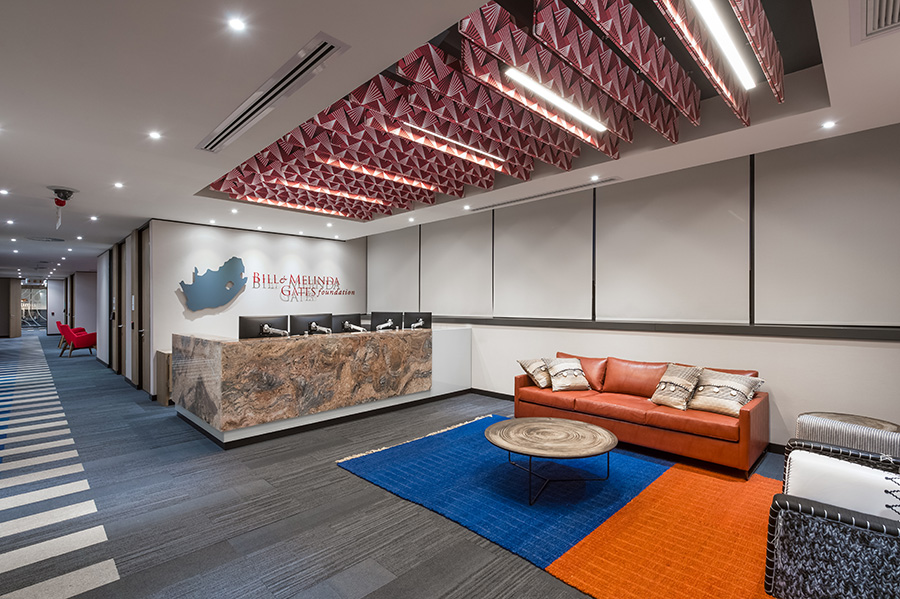
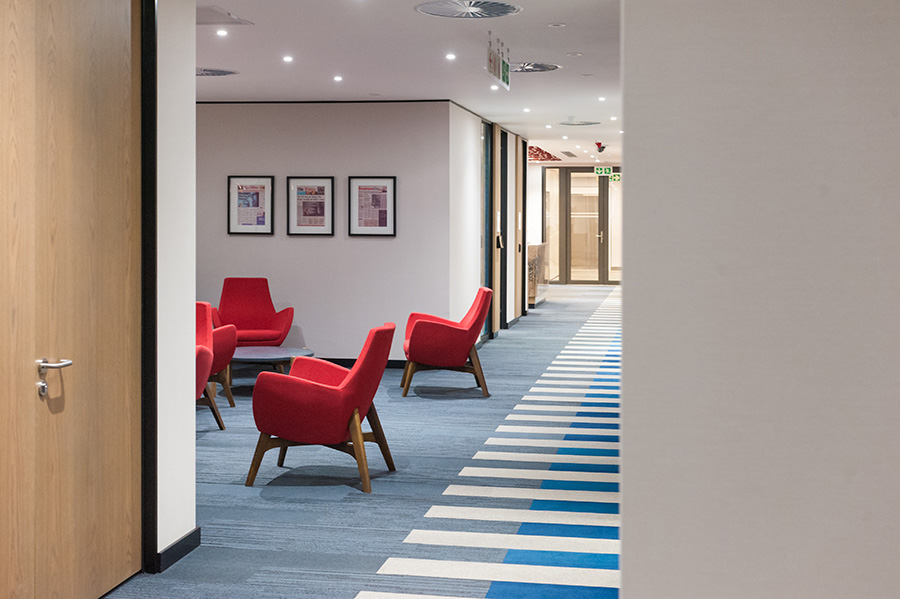
Texture creates interest and is key in defining different spaces in an open plan environment. The strong carpet design is accentuated by the timber ceiling detail over the open meeting facilities.
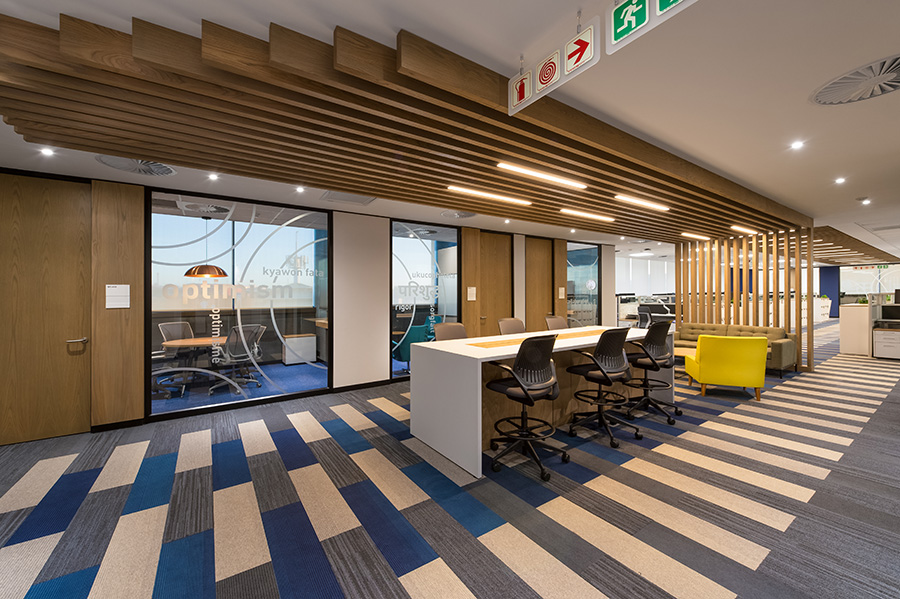
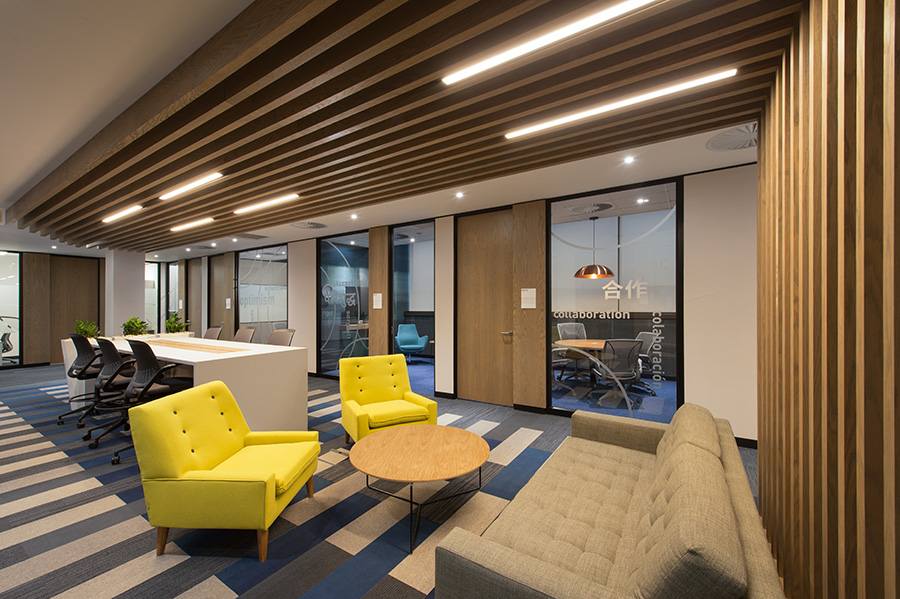
Shared amenity spaces, address the foundation’s desire for its offices to be flexible to respond to changing business demands. Two large meeting rooms that can open up to create one large facility was created to allow for full flexibility and use of the room for various functions.
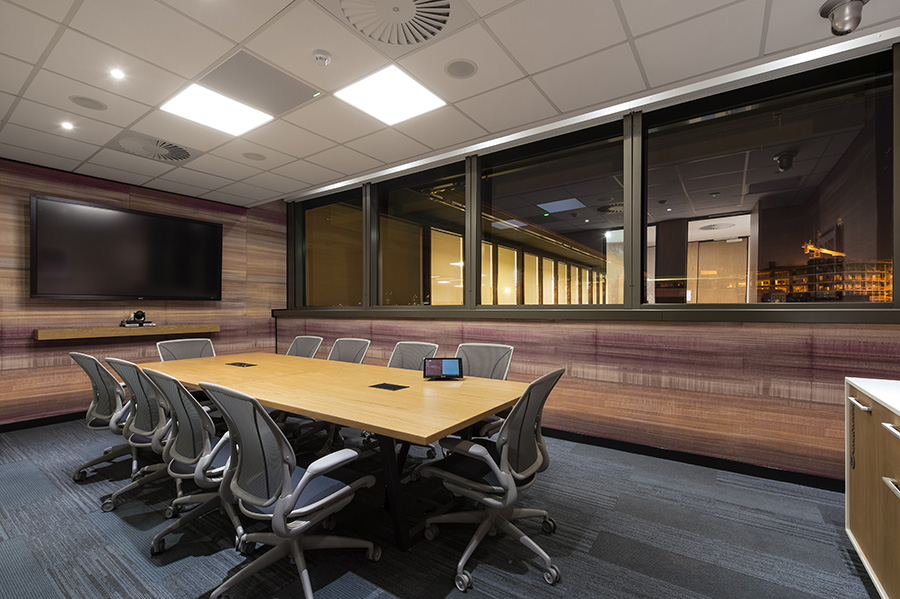
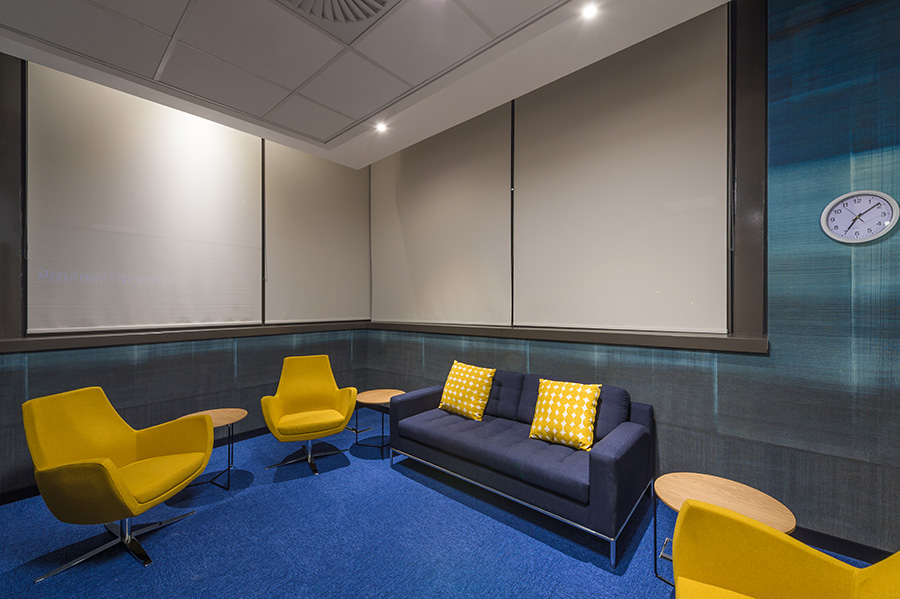
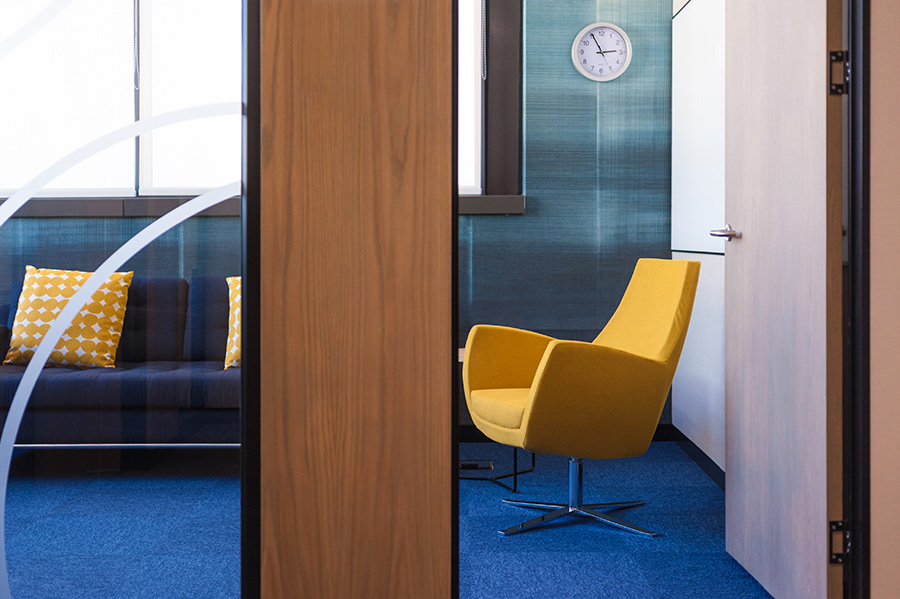
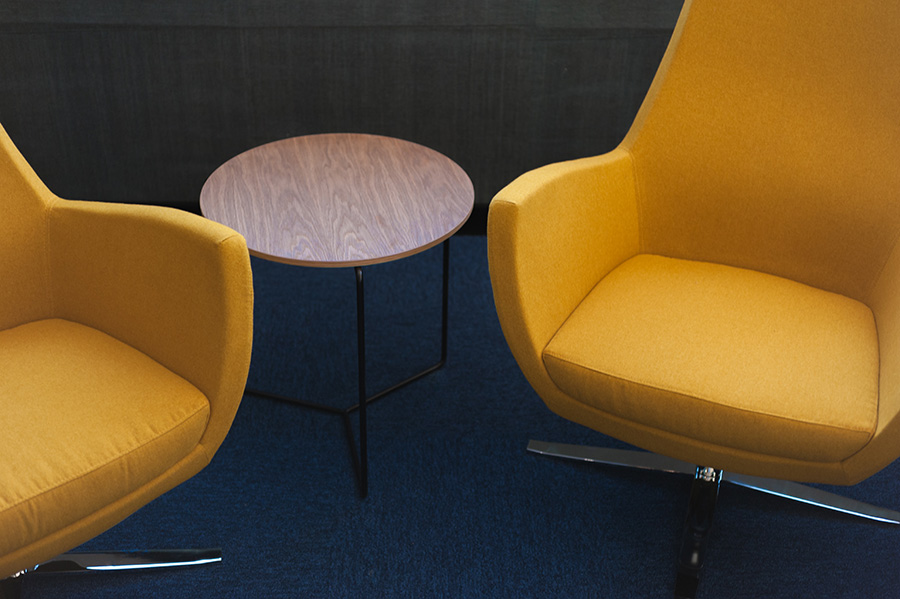
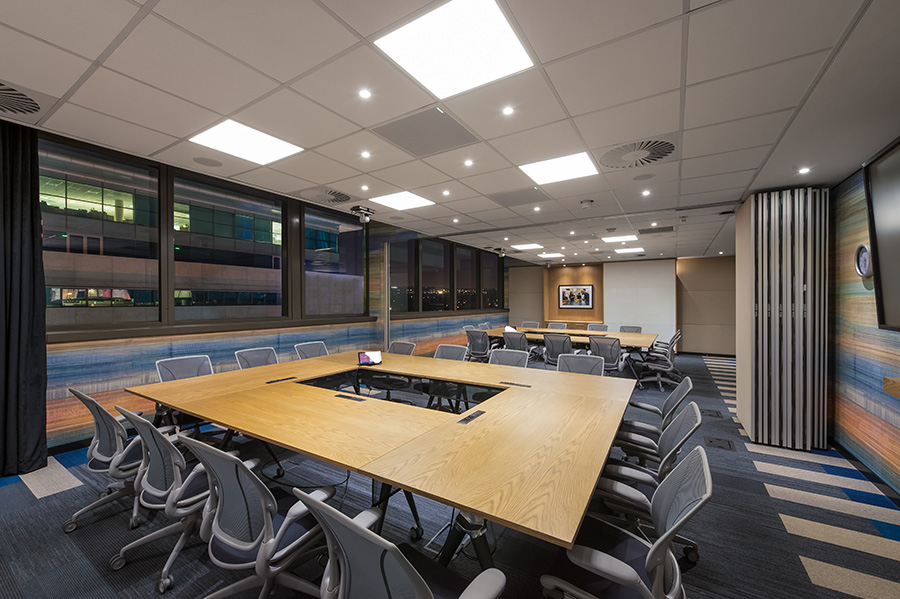
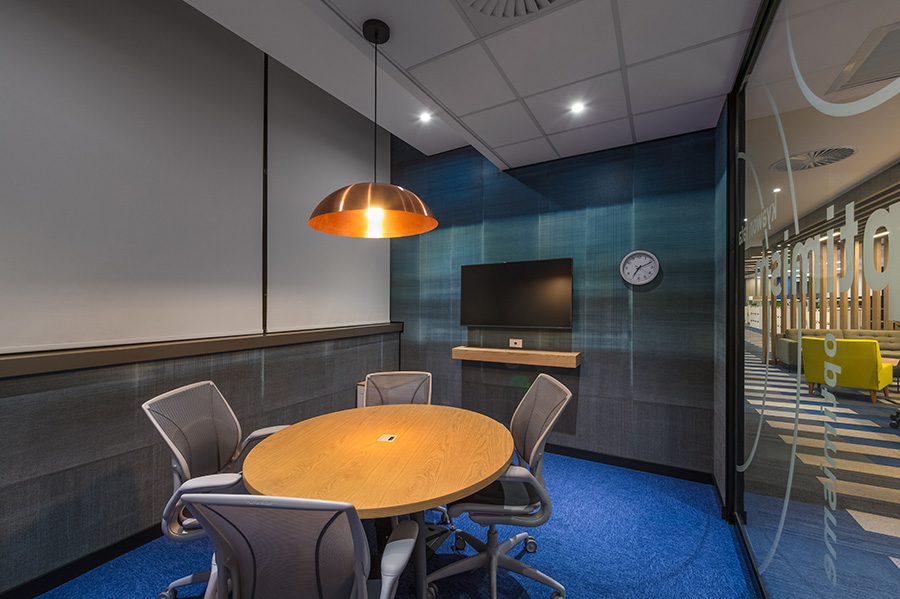
“Home Away From Home” is the statement that best describes the cafe area. The rooms is a convertible multipurpose room large enough for all employees to gather, to collaborate and socialize. The lighting design was also from Local designers.
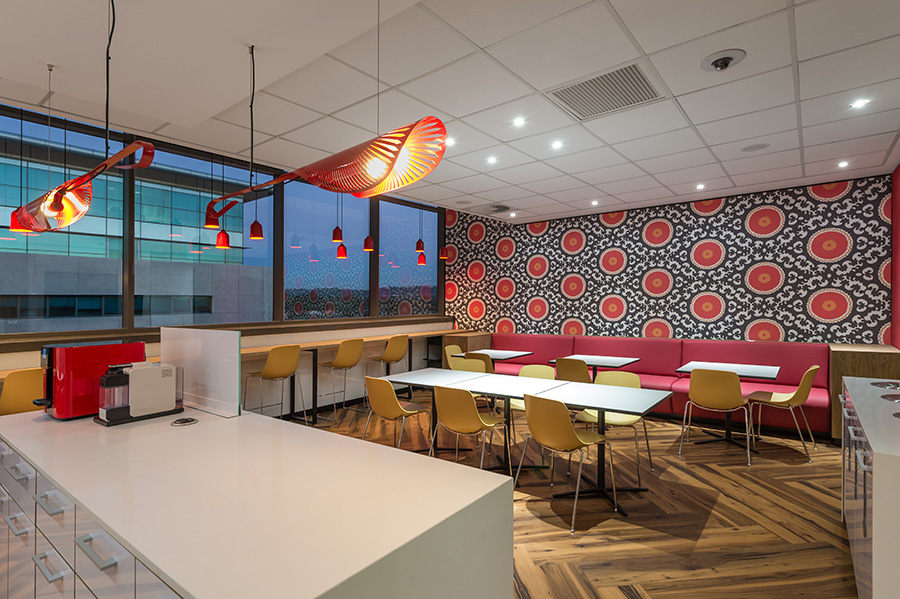
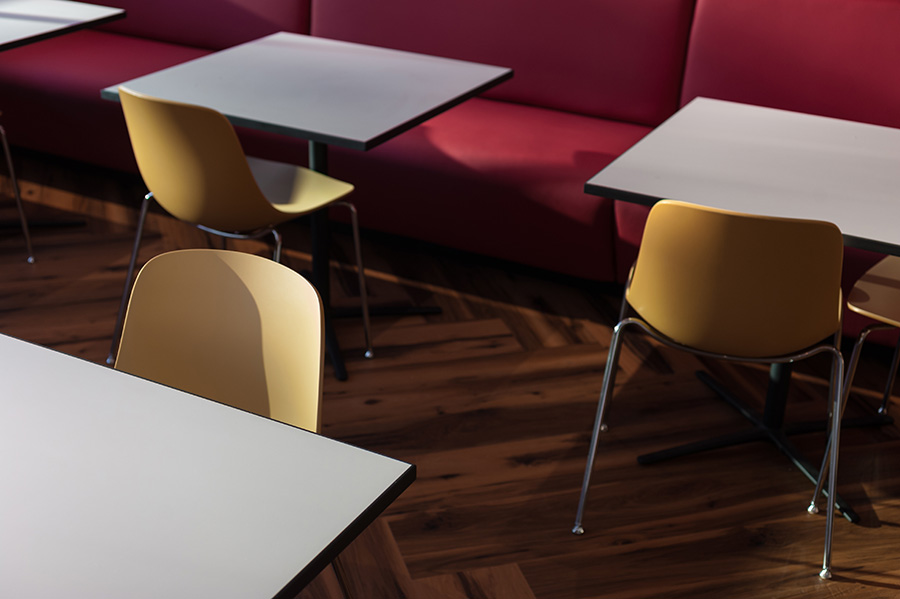
The furniture design to the open plan area allows for each user to have a motorized adjustable desk with storage in the form of cabinets and individual storage units. Again the timber ceiling detail mirrors the design of the carpeting.
