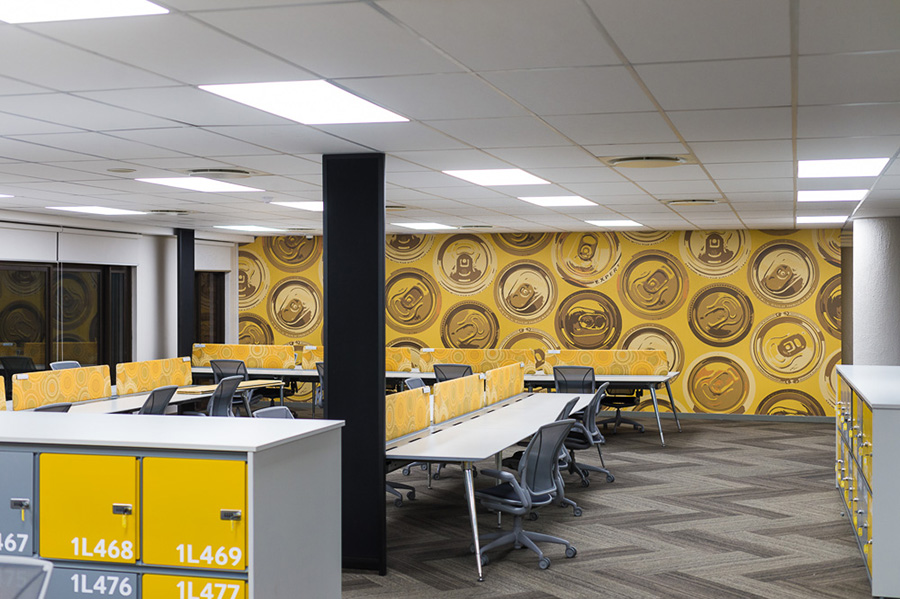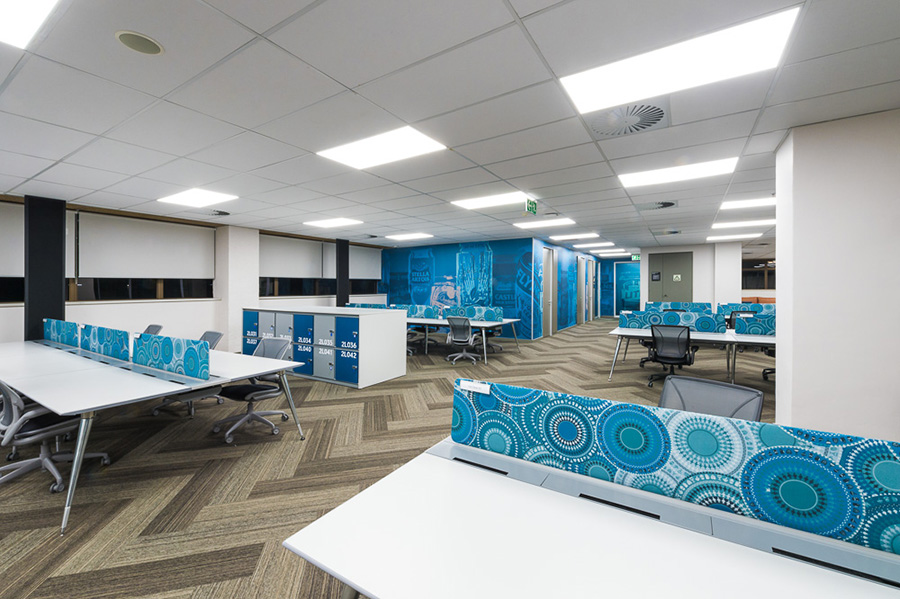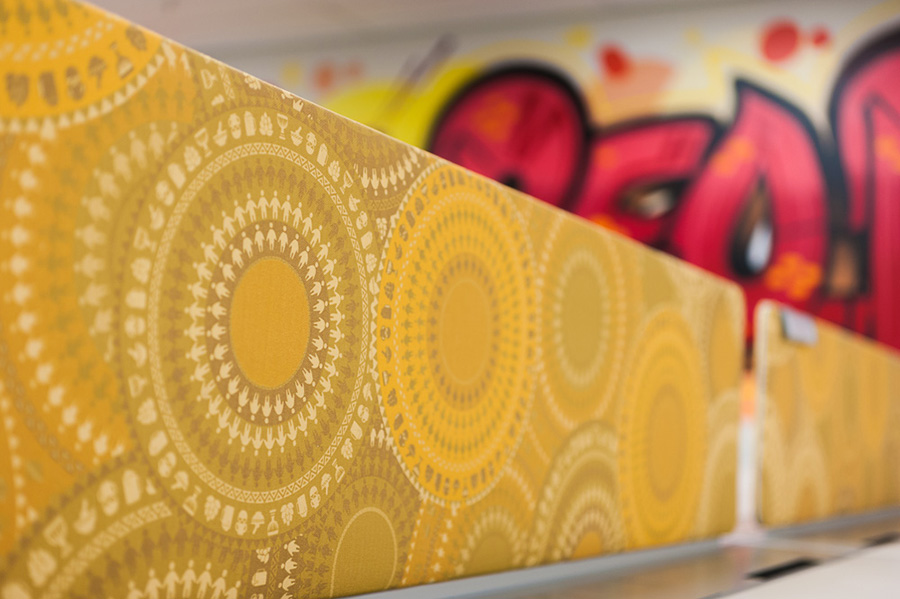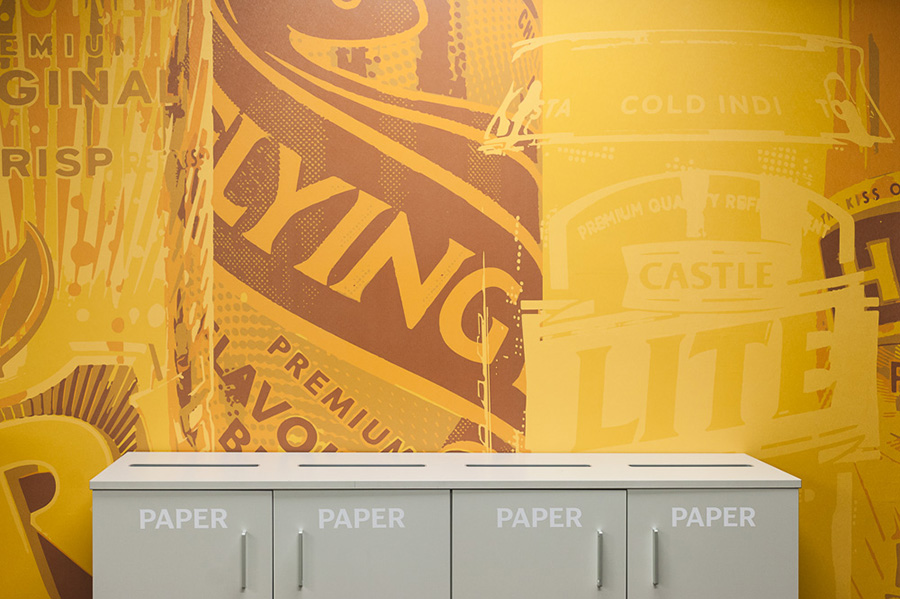REFERENCE
I was the programme manager for the New HQ (Completion in 2017) and 65 Park Lane Renovation Projects (Completion in 2018), wherein I4C led by Mrs Catherine Groves provided a turnkey interior design and project management service to AB InBev.
Both projects were scoped with tight project timelines . Despite the pressures of an accelerated programme – I4C’s workmanship and project management was consistently delivered at an impeccable standard. Our business was able to realise savings of ~R4m on the New HQ Project due to effective cost management by I4C. This team has proven extremely reliable and I believe their success lies in their meticulous attention to detail, creativity and Client-orientated attitude to quality service delivery.
I4C have positively impacted our work environment and I strongly believe you would benefit from working with them.”
Dinesh Naidoo
Strategic Projects Manager, Finance AB InBev
Interiors for Change was appointed to design and implement the renovation of Ab InBev’s existing facility in Park Lane Sandton. This building has 3 floors and consist roughly of 13 000m2. This facility was to reflect he HQ in Bryanston and therefore the design team once again commissioned the mural artist for the mural to the reception triple volume space.
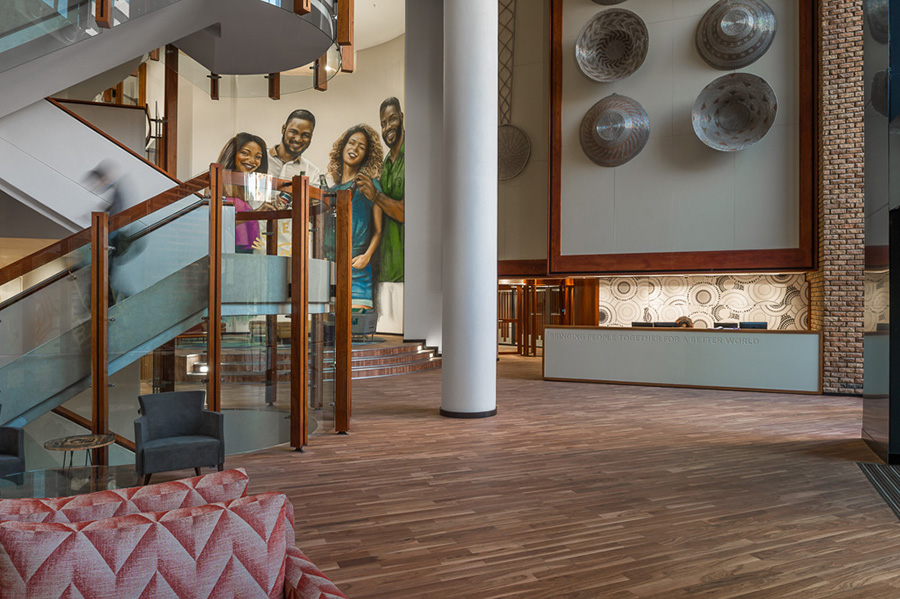
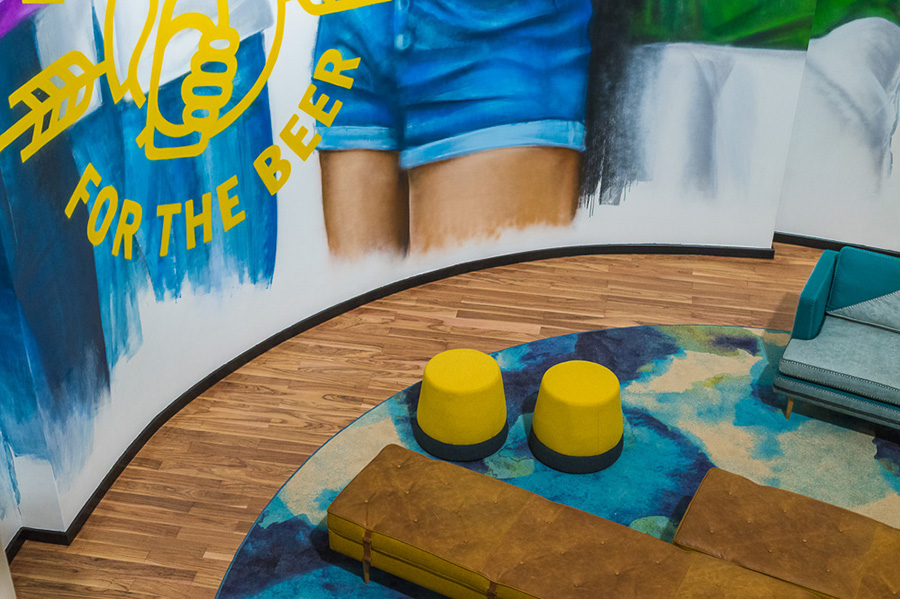
Reusing the shape of the existing bar counter and keeping as much of the structural elements in place, we designed a new front to the bar incorporating timber and copper details to tie in with the HQ look and feel. New Oregon pine tables and bench seating was provided and a cut in of geometric tiling into the existing sandstone tiling created interest and refreshed the area. Graffiti by a local artist was used to communicate company culture and slogans. Corona beer bottles was used to create the lighting to the bar by a local artist.
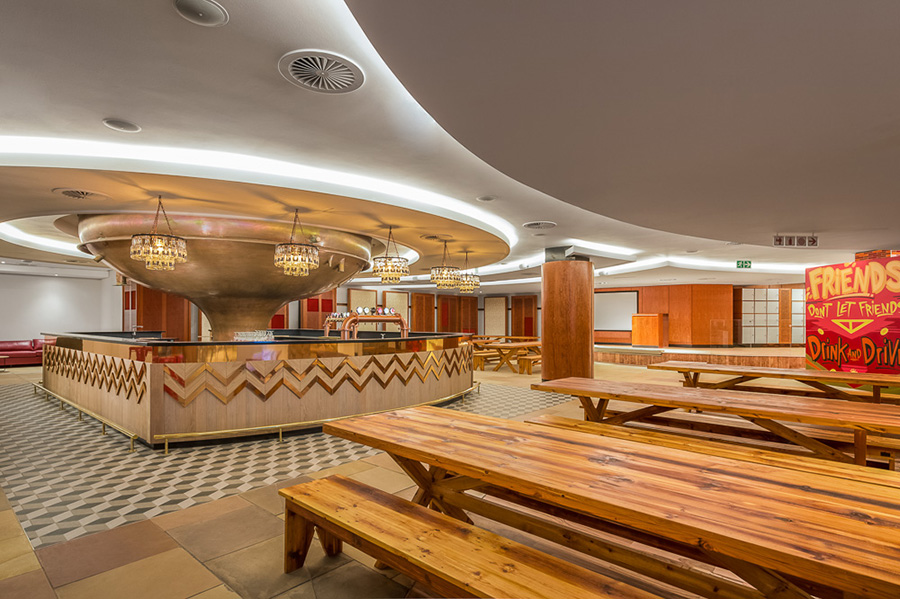
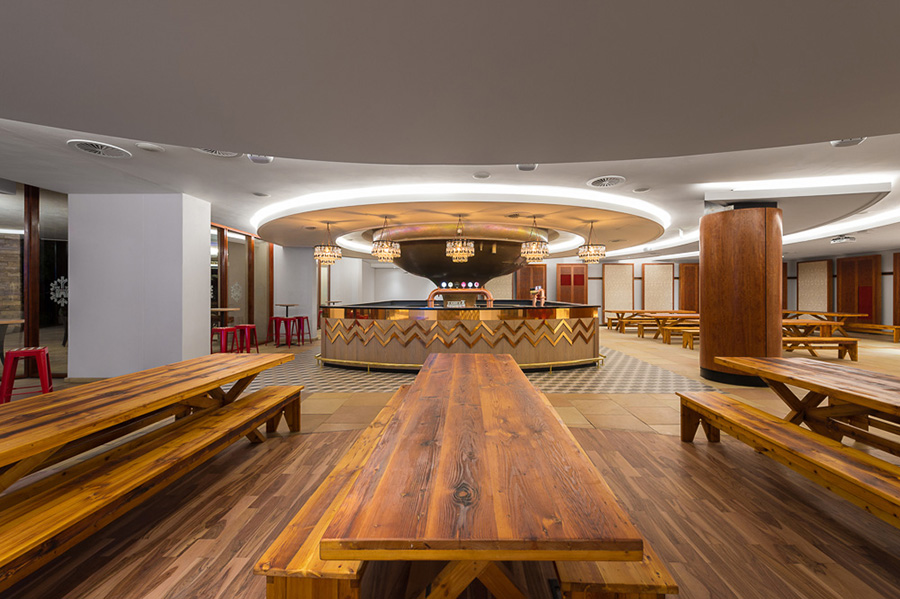
The existing canteen facility was revamped with new furniture, lighting, branding etc. to tie in with the Head office. This facility is situated close to the meeting rooms as well as the bar. A screen wall made from pieces of broken glass was designed by a local artist to screen the canteen kitchen.
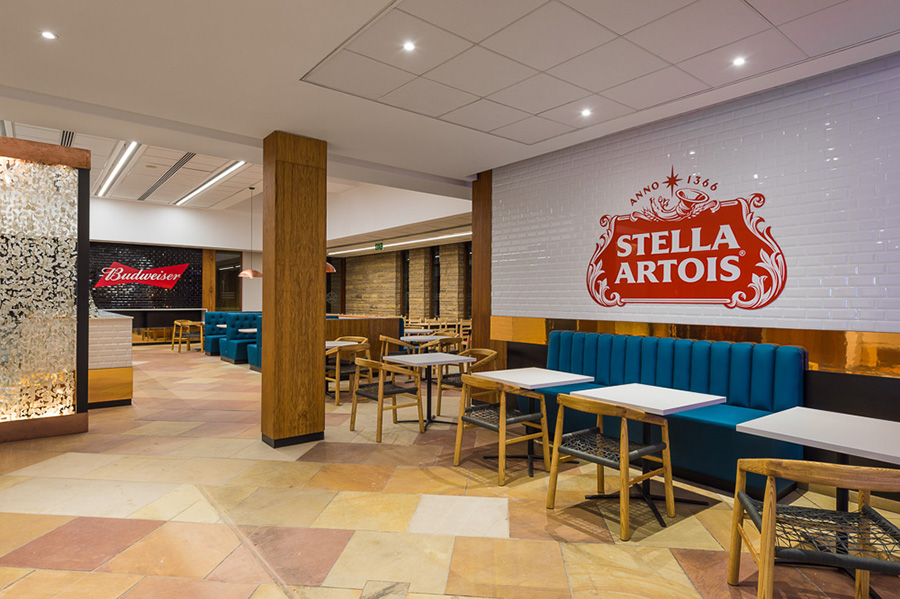
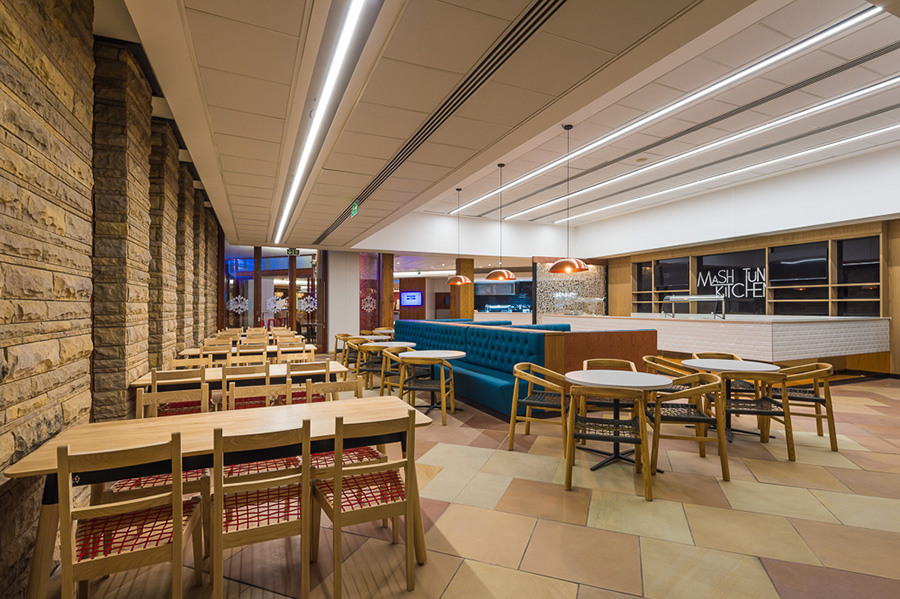
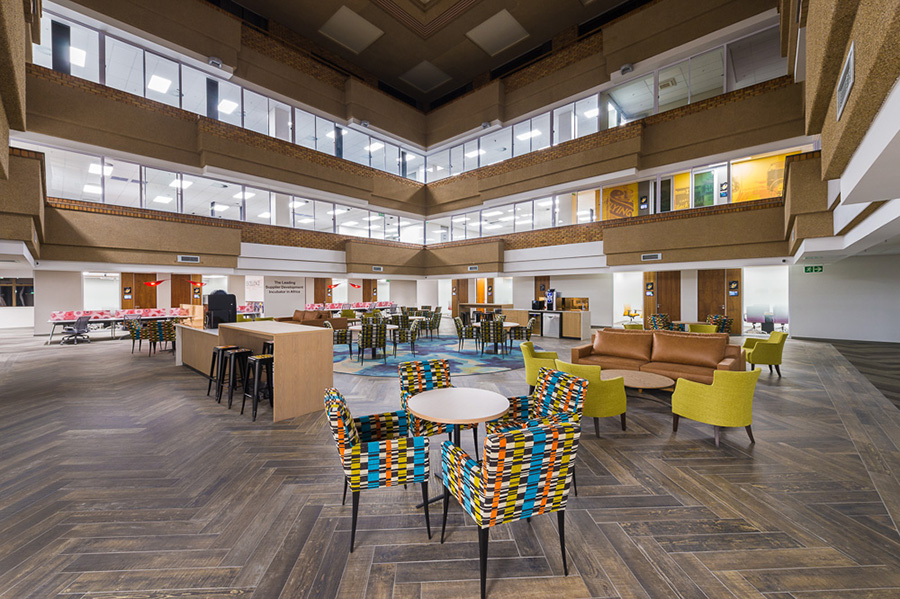
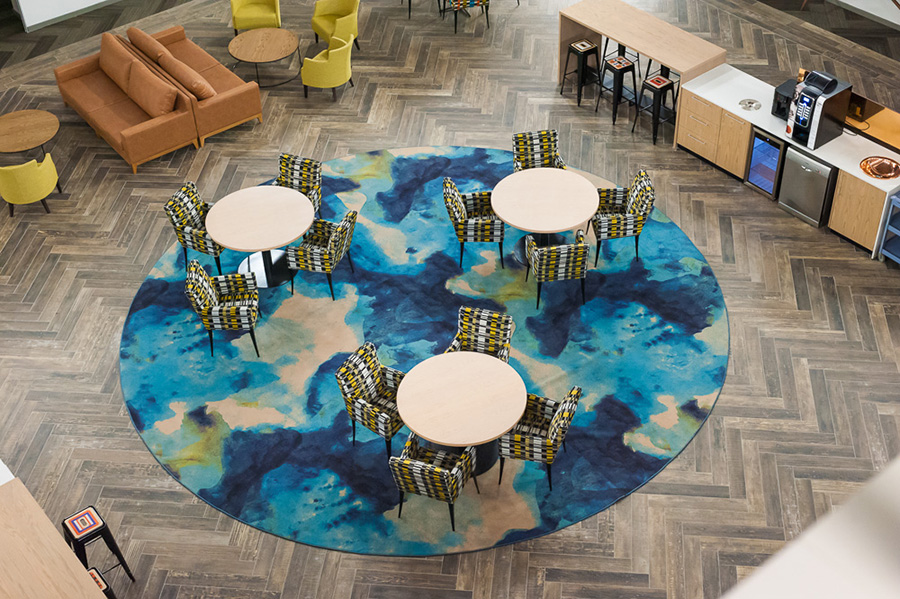
Each floor was individually colour coded and the cafe areas to each wing was branded to a African beer brand. Copper piping lighting detail ties back to the head office design. The ceiling has been painted to the various colours per floor.
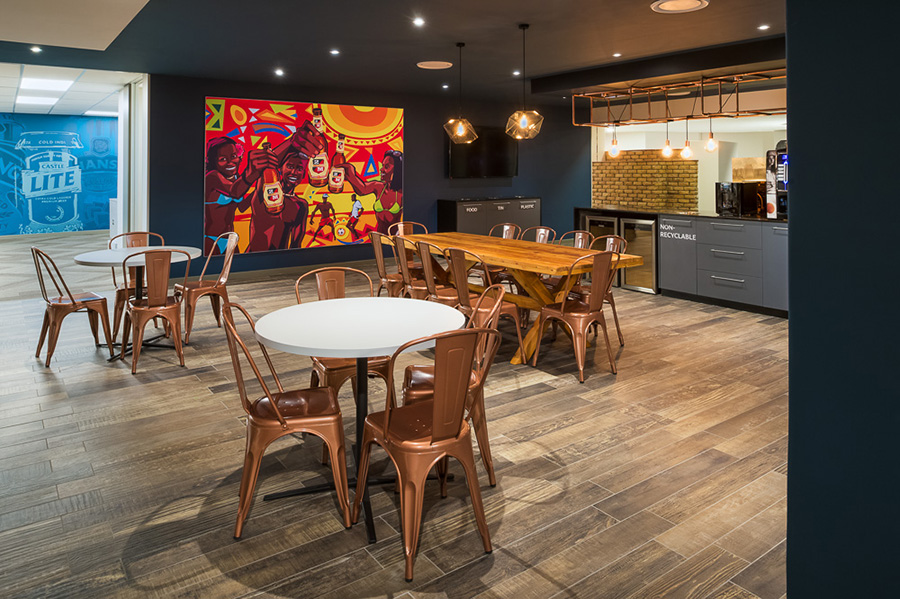
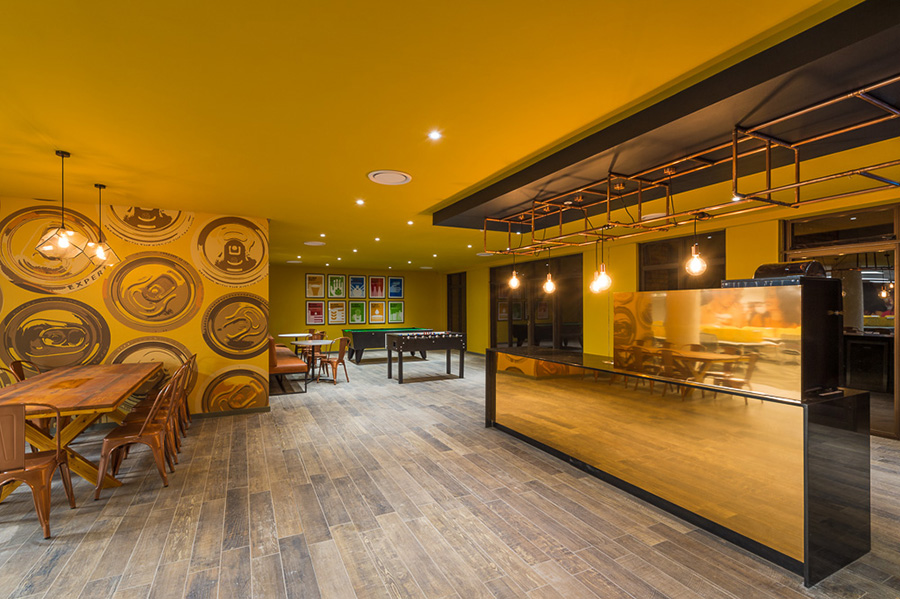
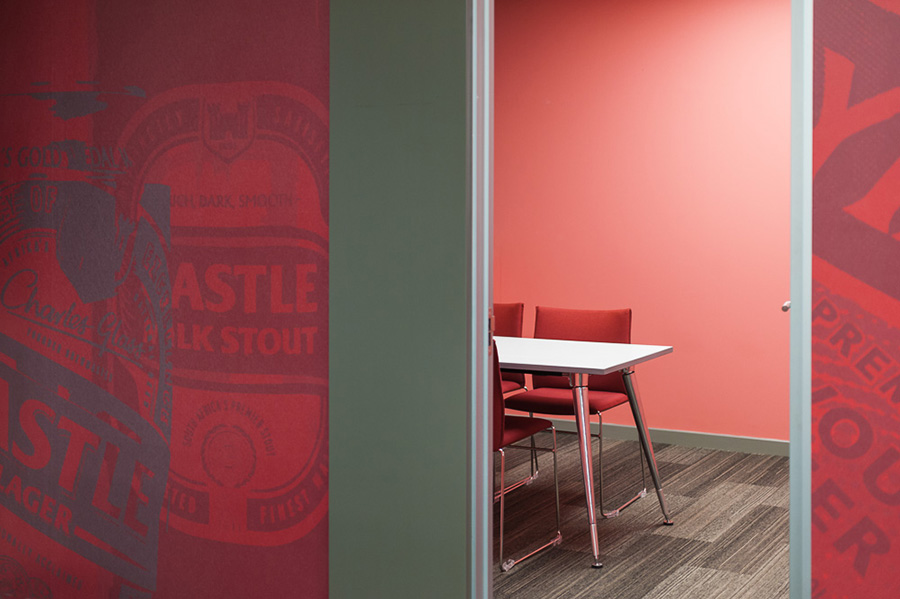
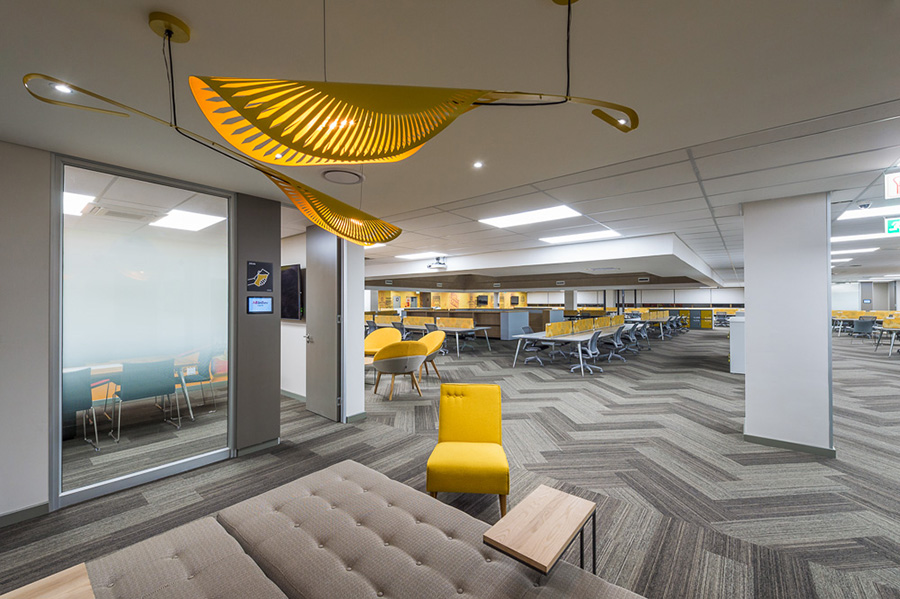
The office environment is completely open plan and functions as an activity work place. The design promotes employee well-being and facilitates interaction. Careful acoustic planning ensures that carpets and ceilings absorb sound and open areas are located away from workstations. Each employee is given a locker unit with no other storage to reinforce the Activity Based work philosophy of work where and how you want. The screen Fabric and wall papers used into the open plan environment was specifically designed and created for AB InBev.
